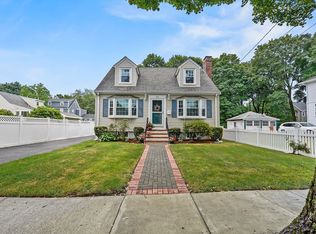Sold for $691,200 on 10/11/23
$691,200
17 Grafton St, Wakefield, MA 01880
3beds
1,584sqft
Single Family Residence
Built in 1928
9,365 Square Feet Lot
$839,500 Zestimate®
$436/sqft
$3,548 Estimated rent
Home value
$839,500
$772,000 - $923,000
$3,548/mo
Zestimate® history
Loading...
Owner options
Explore your selling options
What's special
From the moment you approach the front door, you'll be captivated by charm that exudes from this home. A warm embrace awaits you on the welcoming front porch.Step inside, you'll find an expansive living room that embodies plenty of space for entertaining & bathed in natural light, built-in bookcases add so much character! Adjacent to the living room is formal dining room, perfect for hosting gatherings. One of its standout features is the meticulously preserved built-in hutch, a piece of functional artistry that adds both elegance & utility to the dining area. Upstairs features 3 well-proportioned bedrooms, additional office space offers a dedicated area for work or creative pursuits. The timeless beauty of hardwood floors adds an element of warmth & style A spacious yard with 2 car gar. Seize the opportunity to update, renovate, and make it uniquely your own! Nestled along a picturesque tree-lined street, this location offers the perfect blend of tranquility & convenience!
Zillow last checked: 8 hours ago
Listing updated: October 11, 2023 at 01:38pm
Listed by:
Chuha & Scouten Team 781-944-6060,
Leading Edge Real Estate 781-944-6060,
Joyce Carter 781-718-4499
Bought with:
The Guarino Group
Lyv Realty
Source: MLS PIN,MLS#: 73158998
Facts & features
Interior
Bedrooms & bathrooms
- Bedrooms: 3
- Bathrooms: 1
- Full bathrooms: 1
Primary bedroom
- Features: Closet, Flooring - Hardwood
- Level: Second
- Area: 182
- Dimensions: 14 x 13
Bedroom 2
- Features: Closet, Flooring - Hardwood
- Level: Second
- Area: 168
- Dimensions: 14 x 12
Bedroom 3
- Features: Closet, Flooring - Hardwood
- Level: Second
- Area: 110
- Dimensions: 11 x 10
Primary bathroom
- Features: No
Dining room
- Features: Flooring - Hardwood
- Level: First
- Area: 156
- Dimensions: 12 x 13
Kitchen
- Features: Flooring - Laminate, Pantry
- Level: First
- Area: 132
- Dimensions: 11 x 12
Living room
- Features: Flooring - Hardwood
- Level: First
- Area: 154
- Dimensions: 14 x 11
Office
- Features: Flooring - Hardwood
- Level: Second
- Area: 49
- Dimensions: 7 x 7
Heating
- Steam, Natural Gas
Cooling
- None
Appliances
- Laundry: Washer Hookup
Features
- Home Office, Foyer, Mud Room
- Flooring: Tile, Laminate, Hardwood, Flooring - Hardwood
- Doors: French Doors
- Windows: Insulated Windows
- Basement: Full
- Has fireplace: No
Interior area
- Total structure area: 1,584
- Total interior livable area: 1,584 sqft
Property
Parking
- Total spaces: 6
- Parking features: Detached, Paved Drive, Off Street
- Garage spaces: 2
- Uncovered spaces: 4
Features
- Patio & porch: Porch, Patio
- Exterior features: Porch, Patio
Lot
- Size: 9,365 sqft
- Features: Wooded, Level
Details
- Parcel number: M:000034 B:0190 P:00A82+,822042
- Zoning: SR
Construction
Type & style
- Home type: SingleFamily
- Architectural style: Colonial
- Property subtype: Single Family Residence
Materials
- Frame
- Foundation: Block
- Roof: Shingle
Condition
- Year built: 1928
Utilities & green energy
- Electric: Circuit Breakers
- Sewer: Public Sewer
- Water: Public
- Utilities for property: for Electric Range, Washer Hookup
Community & neighborhood
Community
- Community features: Public Transportation, Shopping, Tennis Court(s), Park, Medical Facility, Highway Access, House of Worship, Public School
Location
- Region: Wakefield
Price history
| Date | Event | Price |
|---|---|---|
| 10/11/2023 | Sold | $691,200+1.7%$436/sqft |
Source: MLS PIN #73158998 | ||
| 9/13/2023 | Listed for sale | $679,900$429/sqft |
Source: MLS PIN #73158998 | ||
Public tax history
| Year | Property taxes | Tax assessment |
|---|---|---|
| 2025 | $7,305 +1.5% | $643,600 +0.6% |
| 2024 | $7,199 +5.1% | $639,900 +9.6% |
| 2023 | $6,850 +4.4% | $584,000 +9.7% |
Find assessor info on the county website
Neighborhood: Greenwood
Nearby schools
GreatSchools rating
- 7/10Greenwood Elementary SchoolGrades: K-4Distance: 0.3 mi
- 7/10Galvin Middle SchoolGrades: 5-8Distance: 1.7 mi
- 8/10Wakefield Memorial High SchoolGrades: 9-12Distance: 2.9 mi
Schools provided by the listing agent
- Elementary: Greenwood
- Middle: Galvin
- High: Wmhs
Source: MLS PIN. This data may not be complete. We recommend contacting the local school district to confirm school assignments for this home.
Get a cash offer in 3 minutes
Find out how much your home could sell for in as little as 3 minutes with a no-obligation cash offer.
Estimated market value
$839,500
Get a cash offer in 3 minutes
Find out how much your home could sell for in as little as 3 minutes with a no-obligation cash offer.
Estimated market value
$839,500
