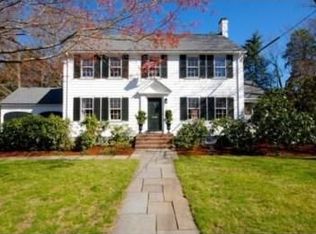Loved and cherished 1930's Tudor in the coveted Merriam Hill neighborhood is just steps to Lexington Center and the bike path. Great care and thought has gone into preserving the original details and integrity of the property. Beautiful architectural details include arched entryways, beamed ceiling, French doors, two large wood-burning fireplaces and oversize windows. A warm and inviting four-season porch with beadboard ceiling and brick walls provides sweeping views of an amazing private rear yard surrounded by spectacular and colorful mature gardens. Enjoy dinner on the brick patio and feel like you are dining in the country. A large office in the lower level with ample cabinetry provides a perfect space to work from home. A first-floor office/den with beautiful views creates another option for those in need of two office spaces. Generously sized lower level family room with fireplace will be a wonderful place for relaxing with family. Walk to stores, restaurants and coffee shops.
This property is off market, which means it's not currently listed for sale or rent on Zillow. This may be different from what's available on other websites or public sources.
