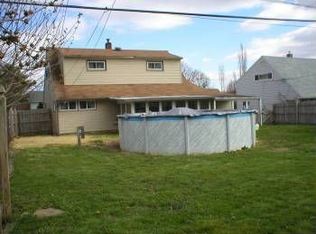Welcome to this completely remodeled home featuring 4 bedrooms & 2 full bathrooms. Main level has a living room, dining room, two bedrooms, a full bathroom & laundry room. It has an expanded eat-in kitchen with white soft-close cabinets and quartz countertops & stainless-steel appliance package. Upstairs has two additional bedrooms and a brand new full bathroom. There is large yard with an outdoor covered patio area for all of your entertaining needs and it also has a large shed for added storage or a s/he shed. The yard can be accessed from the back gate on Bristol Emilie Rd as well. Some of the upgrades completed are a new asphalt driveway, new roof, all new siding, new windows, 200 amp electrical service, New HVAC (converted from Oil) including Central Air, New hot water heater, hook ups for washer and dryer, and new carpet and Pergo water-proof wood flooring throughout. One lucky buyer will enjoy this beautiful home for many years to come. Simply unpack and relax! Schedule your appointment today.
This property is off market, which means it's not currently listed for sale or rent on Zillow. This may be different from what's available on other websites or public sources.
