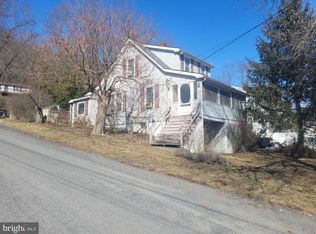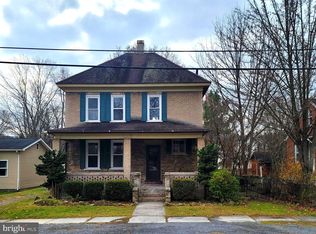Sold for $194,900 on 09/18/25
$194,900
17 Goalpost Ln, Berkeley Springs, WV 25411
3beds
1,320sqft
Single Family Residence
Built in 1930
5,663 Square Feet Lot
$194,600 Zestimate®
$148/sqft
$1,302 Estimated rent
Home value
$194,600
Estimated sales range
Not available
$1,302/mo
Zestimate® history
Loading...
Owner options
Explore your selling options
What's special
Get ready for Friday night lights! Convenient location to downtown and schools with a view of the BSHS football field! Watch the games from your front porch! South facing home has so much natural light with newer windows . Other recent updates include: new roof in 2022 with 50 year shingles, new gutters 2022, new breaker box 2023, new water heater 2023, new carpet 2025, newer windows. Home features 3 bedrooms & 1 bath on the upper level, kitchen, living, dining, full bath with washer. & dryer on the main, basement is accessible inside with additional walk up stairs to a side exterior entrance. Sizable back yard with shed and garden area are ready for you to make it your own. Lots of room for an outdoor seating area!
Zillow last checked: 8 hours ago
Listing updated: September 18, 2025 at 10:03am
Listed by:
Sabrena Funk 304-258-1492,
Kesecker Realty, Inc.
Bought with:
Taryn Wivell
RE/MAX Results
Source: Bright MLS,MLS#: WVMO2005906
Facts & features
Interior
Bedrooms & bathrooms
- Bedrooms: 3
- Bathrooms: 2
- Full bathrooms: 2
- Main level bathrooms: 1
Dining room
- Level: Main
Kitchen
- Level: Main
Living room
- Level: Main
Heating
- Hot Water, Radiator, Oil
Cooling
- Ceiling Fan(s), Window Unit(s), Electric
Appliances
- Included: Dryer, Washer, Freezer, Refrigerator, Cooktop, Electric Water Heater
- Laundry: Main Level
Features
- Ceiling Fan(s), Bathroom - Tub Shower, Floor Plan - Traditional, Formal/Separate Dining Room, Eat-in Kitchen, Kitchen - Table Space, Paneled Walls
- Flooring: Carpet, Vinyl
- Basement: Connecting Stairway,Interior Entry,Side Entrance,Walk-Out Access,Sump Pump,Shelving
- Has fireplace: No
Interior area
- Total structure area: 1,320
- Total interior livable area: 1,320 sqft
- Finished area above ground: 1,320
- Finished area below ground: 0
Property
Parking
- Parking features: Driveway, On Street
- Has uncovered spaces: Yes
Accessibility
- Accessibility features: Accessible Approach with Ramp
Features
- Levels: Two
- Stories: 2
- Patio & porch: Porch
- Pool features: None
Lot
- Size: 5,663 sqft
- Features: Flood Plain, Front Yard, Rear Yard
Details
- Additional structures: Above Grade, Below Grade, Outbuilding
- Parcel number: 02 6A005400000000
- Zoning: 101
- Special conditions: Standard
Construction
Type & style
- Home type: SingleFamily
- Architectural style: Farmhouse/National Folk,Traditional
- Property subtype: Single Family Residence
Materials
- Vinyl Siding
- Foundation: Permanent
- Roof: Architectural Shingle
Condition
- Average,Good
- New construction: No
- Year built: 1930
Utilities & green energy
- Sewer: Public Sewer
- Water: Public
Community & neighborhood
Location
- Region: Berkeley Springs
- Subdivision: Johnson Addition
- Municipality: Bath
Other
Other facts
- Listing agreement: Exclusive Right To Sell
- Ownership: Fee Simple
Price history
| Date | Event | Price |
|---|---|---|
| 9/18/2025 | Sold | $194,900$148/sqft |
Source: | ||
| 6/27/2025 | Contingent | $194,900$148/sqft |
Source: | ||
| 5/31/2025 | Price change | $194,900-2.5%$148/sqft |
Source: | ||
| 5/23/2025 | Listed for sale | $199,900$151/sqft |
Source: | ||
| 5/22/2025 | Contingent | $199,900$151/sqft |
Source: | ||
Public tax history
| Year | Property taxes | Tax assessment |
|---|---|---|
| 2024 | $1,308 +3.1% | $65,340 +3.1% |
| 2023 | $1,268 +221.1% | $63,360 +6.6% |
| 2022 | $395 | $59,460 +3.6% |
Find assessor info on the county website
Neighborhood: 25411
Nearby schools
GreatSchools rating
- NAWidmyer Elementary SchoolGrades: PK-2Distance: 0.5 mi
- 5/10Warm Springs Middle SchoolGrades: 6-8Distance: 1.5 mi
- 8/10Berkeley Springs High SchoolGrades: 9-12Distance: 0.1 mi
Schools provided by the listing agent
- District: Morgan County Schools
Source: Bright MLS. This data may not be complete. We recommend contacting the local school district to confirm school assignments for this home.

Get pre-qualified for a loan
At Zillow Home Loans, we can pre-qualify you in as little as 5 minutes with no impact to your credit score.An equal housing lender. NMLS #10287.

