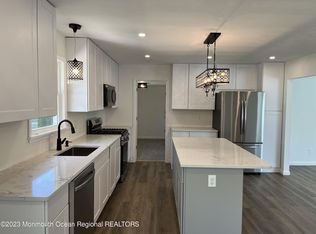Sold for $585,000
$585,000
17 Glenmore Road, Freehold, NJ 07728
4beds
2,364sqft
Single Family Residence
Built in 1970
0.34 Acres Lot
$702,800 Zestimate®
$247/sqft
$4,037 Estimated rent
Home value
$702,800
$668,000 - $738,000
$4,037/mo
Zestimate® history
Loading...
Owner options
Explore your selling options
What's special
This 4 Bedroom, 3 full bath custom colonial is just what you've been looking for! Located on a quiet street in the Ardmore Estates community of Northern Howell, this home offers plenty of space for you to enjoy. Featuring a large Eat in Kitchen with Oak Cabinets, pantry and full appliance package. The Sliding glass door leads you to the deck overlooking the fully fenced in yard with a spectacular koi pond. Great for entertaining and relaxation! The first level also offers an 11x6 foyer, spacious formal living room, comfortable family room both with w/w carpeting, one bedroom and a home office along with a full updated bath with deep tub. Upstairs you will be pleasantly surprised when entering the Master bedroom suite with vaulted ceilings, walk in closet and beautiful master bath with Whirlpool tub! Two generously sized bedrooms, full bath and plenty of closet space complete this wonderful 2nd level addition. The Full basement with finished room and laundry area add even more livable space and storage to this incredible home! This property is immaculate, well cared for, ready for new owners and sure to impress! Close to schools, shopping and dining.
Zillow last checked: 8 hours ago
Listing updated: February 11, 2025 at 07:21pm
Listed by:
Lisa M Cline 732-763-5211,
RE/MAX Realty 9
Bought with:
Robert Weinfeld, 8933257
Coldwell Banker Realty
Source: MoreMLS,MLS#: 22233707
Facts & features
Interior
Bedrooms & bathrooms
- Bedrooms: 4
- Bathrooms: 3
- Full bathrooms: 3
Bedroom
- Area: 157.76
- Dimensions: 13.6 x 11.6
Bedroom
- Area: 239.4
- Dimensions: 19 x 12.6
Bedroom
- Area: 214.2
- Dimensions: 17 x 12.6
Other
- Area: 384
- Dimensions: 24 x 16
Family room
- Area: 266.68
- Dimensions: 22.6 x 11.8
Foyer
- Area: 66
- Dimensions: 11 x 6
Living room
- Area: 209
- Dimensions: 19 x 11
Office
- Area: 96
- Dimensions: 10 x 9.6
Heating
- Natural Gas, 2 Zoned Heat
Cooling
- 2 Zoned AC
Features
- Ceilings - 9Ft+ 2nd Flr, Recessed Lighting
- Flooring: Linoleum, Ceramic Tile, Tile
- Basement: Full,Heated,Partially Finished
- Attic: Pull Down Stairs
Interior area
- Total structure area: 2,364
- Total interior livable area: 2,364 sqft
Property
Parking
- Total spaces: 1
- Parking features: Asphalt, Double Wide Drive, Driveway
- Attached garage spaces: 1
- Has uncovered spaces: Yes
Features
- Stories: 2
- Exterior features: Lighting
Lot
- Size: 0.34 Acres
- Dimensions: 100 x 150
- Topography: Level
Details
- Parcel number: 21001520100006
- Zoning description: Residential, Single Family
Construction
Type & style
- Home type: SingleFamily
- Architectural style: Custom,Colonial
- Property subtype: Single Family Residence
Materials
- Roof: Timberline
Condition
- Year built: 1970
Utilities & green energy
- Water: Well
Community & neighborhood
Location
- Region: Freehold
- Subdivision: Ardmore Estates
Price history
| Date | Event | Price |
|---|---|---|
| 2/28/2023 | Sold | $585,000$247/sqft |
Source: | ||
| 12/12/2022 | Pending sale | $585,000$247/sqft |
Source: | ||
| 10/28/2022 | Listed for sale | $585,000$247/sqft |
Source: | ||
Public tax history
| Year | Property taxes | Tax assessment |
|---|---|---|
| 2025 | $10,276 +3.6% | $600,600 +3.6% |
| 2024 | $9,924 +8.5% | $580,000 +13.1% |
| 2023 | $9,143 +0.7% | $513,000 +13.2% |
Find assessor info on the county website
Neighborhood: Ardena
Nearby schools
GreatSchools rating
- NAAdelphia SchoolGrades: PK-2Distance: 0.4 mi
- 6/10Howell Twp M S NorthGrades: 6-8Distance: 2.6 mi
- 5/10Howell High SchoolGrades: 9-12Distance: 3 mi
Schools provided by the listing agent
- Middle: Howell North
- High: Freehold Regional
Source: MoreMLS. This data may not be complete. We recommend contacting the local school district to confirm school assignments for this home.
Get a cash offer in 3 minutes
Find out how much your home could sell for in as little as 3 minutes with a no-obligation cash offer.
Estimated market value$702,800
Get a cash offer in 3 minutes
Find out how much your home could sell for in as little as 3 minutes with a no-obligation cash offer.
Estimated market value
$702,800
