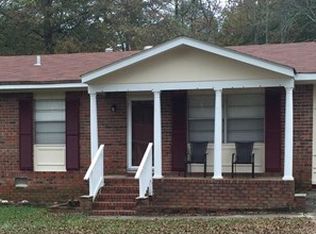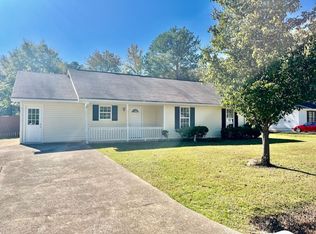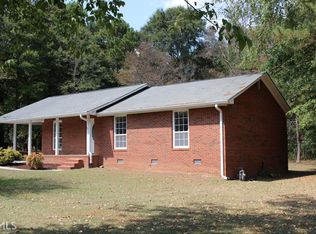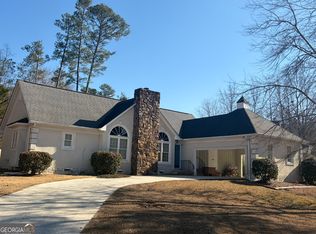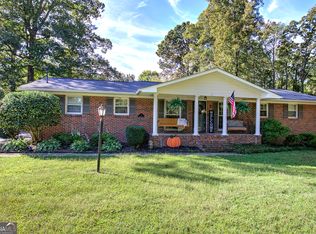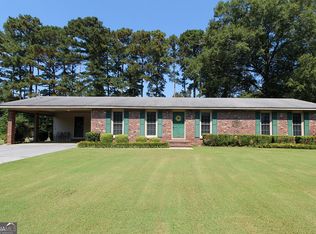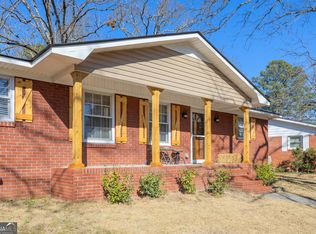Beautifully updated home in desirable West Rome offering 3 bedrooms and 1 bath. This home has been thoughtfully renovated and well maintained. The bright kitchen features white cabinetry, butcher block countertops, and stainless steel appliances, while the updated bathroom includes tile, a modern vanity, and tub. This move-in ready home combines classic charm with recent updates, making it a great option for homeowners or investors alike. Conveniently located near shopping, dining, and schools. Schedule your showing today!
Active
$259,000
17 Glenda Dr SW, Rome, GA 30165
3beds
1,258sqft
Est.:
Single Family Residence
Built in 1981
0.28 Acres Lot
$251,400 Zestimate®
$206/sqft
$-- HOA
What's special
Modern vanityStainless steel appliancesUpdated bathroomButcher block countertopsWhite cabinetryBright kitchenClassic charm
- 24 days |
- 599 |
- 23 |
Likely to sell faster than
Zillow last checked: 8 hours ago
Listing updated: February 05, 2026 at 02:33pm
Listed by:
Jenna Wright jbwrighta511@gmail.com,
Toles, Temple & Wright, Inc.
Source: GAMLS,MLS#: 10676744
Tour with a local agent
Facts & features
Interior
Bedrooms & bathrooms
- Bedrooms: 3
- Bathrooms: 1
- Full bathrooms: 1
- Main level bathrooms: 1
- Main level bedrooms: 3
Rooms
- Room types: Den
Heating
- Central
Cooling
- Ceiling Fan(s), Central Air
Appliances
- Included: Convection Oven, Dishwasher, Microwave, Oven/Range (Combo)
- Laundry: In Kitchen, Laundry Closet
Features
- Master On Main Level
- Flooring: Laminate, Tile
- Basement: None
- Has fireplace: No
- Common walls with other units/homes: No Common Walls
Interior area
- Total structure area: 1,258
- Total interior livable area: 1,258 sqft
- Finished area above ground: 1,258
- Finished area below ground: 0
Property
Parking
- Parking features: Off Street, Parking Pad
- Has uncovered spaces: Yes
Features
- Levels: One
- Stories: 1
- Patio & porch: Porch, Screened
- Fencing: Back Yard,Chain Link
Lot
- Size: 0.28 Acres
- Features: Level
Details
- Additional structures: Outbuilding
- Parcel number: H13Y 512
Construction
Type & style
- Home type: SingleFamily
- Architectural style: Ranch
- Property subtype: Single Family Residence
Materials
- Vinyl Siding
- Foundation: Block
- Roof: Composition
Condition
- Resale
- New construction: No
- Year built: 1981
Utilities & green energy
- Sewer: Public Sewer
- Water: Public
- Utilities for property: Cable Available, Electricity Available, Natural Gas Available, Phone Available, Sewer Available, Underground Utilities, Water Available
Community & HOA
Community
- Features: None
- Subdivision: John Mark
HOA
- Has HOA: No
- Services included: None
Location
- Region: Rome
Financial & listing details
- Price per square foot: $206/sqft
- Tax assessed value: $131,462
- Annual tax amount: $1,504
- Date on market: 1/21/2026
- Cumulative days on market: 25 days
- Listing agreement: Exclusive Right To Sell
- Electric utility on property: Yes
Estimated market value
$251,400
$239,000 - $264,000
$1,318/mo
Price history
Price history
| Date | Event | Price |
|---|---|---|
| 1/21/2026 | Listed for sale | $259,000+5.7%$206/sqft |
Source: | ||
| 8/29/2024 | Sold | $245,000+2.1%$195/sqft |
Source: | ||
| 8/12/2024 | Pending sale | $239,900$191/sqft |
Source: | ||
| 7/5/2024 | Listed for sale | $239,900+111.4%$191/sqft |
Source: | ||
| 3/13/2024 | Sold | $113,500+1.3%$90/sqft |
Source: Public Record Report a problem | ||
Public tax history
Public tax history
| Year | Property taxes | Tax assessment |
|---|---|---|
| 2024 | $1,505 +0.6% | $52,585 +0.8% |
| 2023 | $1,495 +12.2% | $52,144 +16.1% |
| 2022 | $1,333 +8.3% | $44,926 +10.2% |
Find assessor info on the county website
BuyAbility℠ payment
Est. payment
$1,510/mo
Principal & interest
$1218
Property taxes
$201
Home insurance
$91
Climate risks
Neighborhood: 30165
Nearby schools
GreatSchools rating
- 6/10Alto Park Elementary SchoolGrades: PK-4Distance: 0.2 mi
- 7/10Coosa High SchoolGrades: 8-12Distance: 3.8 mi
- 8/10Coosa Middle SchoolGrades: 5-7Distance: 3.9 mi
Schools provided by the listing agent
- Elementary: Alto Park
- Middle: Coosa
- High: Coosa
Source: GAMLS. This data may not be complete. We recommend contacting the local school district to confirm school assignments for this home.
- Loading
- Loading
