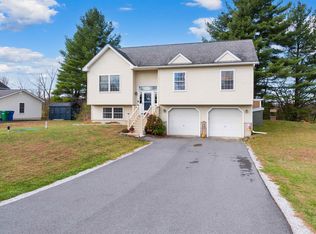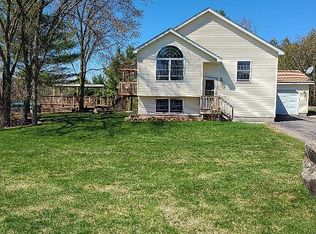Closed
Listed by:
Tanya Bailey,
M Realty 802-363-9501
Bought with: Rockstar Real Estate Collective
$398,000
17 Glen Ridge Lane, Swanton, VT 05488
3beds
2,528sqft
Single Family Residence
Built in 2004
0.46 Acres Lot
$440,200 Zestimate®
$157/sqft
$3,143 Estimated rent
Home value
$440,200
$418,000 - $462,000
$3,143/mo
Zestimate® history
Loading...
Owner options
Explore your selling options
What's special
This beautiful, fully renovated home is looking for it's new owners! The kitchen has been updated with new upper cabinets, countertops, appliances, and a large kitchen island. The living room and dining room have plenty of space to host gatherings. The primary bedroom has a great bench seat at the window, perfect for nestling up with a book on those cold winter nights. Next summer, enjoy parties on the back deck, patio, and in the fenced in yard. The new propane boiler was installed in 2022 and a hybrid electric/heat pump water heater makes for low electric bills from Swanton Electric. The three bedrooms and three baths is the perfect next home for your family.
Zillow last checked: 8 hours ago
Listing updated: November 15, 2023 at 11:43am
Listed by:
Tanya Bailey,
M Realty 802-363-9501
Bought with:
Leland J Ryea
Rockstar Real Estate Collective
Source: PrimeMLS,MLS#: 4971250
Facts & features
Interior
Bedrooms & bathrooms
- Bedrooms: 3
- Bathrooms: 3
- Full bathrooms: 2
- 3/4 bathrooms: 1
Heating
- Propane, Baseboard
Cooling
- None
Appliances
- Included: Dishwasher, Dryer, Microwave, Electric Range, Refrigerator, Washer, Electric Water Heater, Heat Pump Water Heater
Features
- Ceiling Fan(s), Dining Area, Kitchen Island, Natural Light
- Flooring: Carpet, Ceramic Tile, Vinyl Plank
- Basement: Concrete Floor,Partially Finished,Interior Entry
Interior area
- Total structure area: 2,592
- Total interior livable area: 2,528 sqft
- Finished area above ground: 1,728
- Finished area below ground: 800
Property
Parking
- Total spaces: 1
- Parking features: Paved, Driveway, Garage, Attached
- Garage spaces: 1
- Has uncovered spaces: Yes
Features
- Levels: One and One Half
- Stories: 1
- Exterior features: Deck
- Fencing: Partial
Lot
- Size: 0.46 Acres
- Features: Landscaped
Details
- Parcel number: 63920113365
- Zoning description: RI - Ag/Res
Construction
Type & style
- Home type: SingleFamily
- Architectural style: Cape
- Property subtype: Single Family Residence
Materials
- Wood Frame, Vinyl Siding
- Foundation: Concrete
- Roof: Shingle
Condition
- New construction: No
- Year built: 2004
Utilities & green energy
- Electric: Circuit Breakers
- Sewer: 1000 Gallon, Mound Septic
- Utilities for property: Phone, Cable
Community & neighborhood
Location
- Region: Saint Albans
HOA & financial
Other financial information
- Additional fee information: Fee: $135
Other
Other facts
- Road surface type: Paved
Price history
| Date | Event | Price |
|---|---|---|
| 11/14/2023 | Sold | $398,000-0.5%$157/sqft |
Source: | ||
| 10/11/2023 | Contingent | $399,900$158/sqft |
Source: | ||
| 10/1/2023 | Price change | $399,900-3.6%$158/sqft |
Source: | ||
| 9/26/2023 | Price change | $415,000-2.4%$164/sqft |
Source: | ||
| 9/23/2023 | Listed for sale | $425,000+81.6%$168/sqft |
Source: | ||
Public tax history
| Year | Property taxes | Tax assessment |
|---|---|---|
| 2024 | -- | $285,400 +30% |
| 2023 | -- | $219,500 |
| 2022 | -- | $219,500 |
Find assessor info on the county website
Neighborhood: 05478
Nearby schools
GreatSchools rating
- 5/10Swanton SchoolsGrades: PK-6Distance: 2.4 mi
- 4/10Missisquoi Valley Uhsd #7Grades: 7-12Distance: 2.3 mi
Schools provided by the listing agent
- Elementary: Swanton School
- Middle: Missisquoi Valley Union Jshs
- High: Missisquoi Valley UHSD #7
- District: Missisquoi Valley UHSD 7
Source: PrimeMLS. This data may not be complete. We recommend contacting the local school district to confirm school assignments for this home.
Get pre-qualified for a loan
At Zillow Home Loans, we can pre-qualify you in as little as 5 minutes with no impact to your credit score.An equal housing lender. NMLS #10287.

