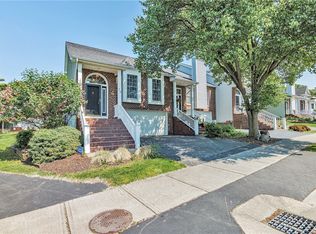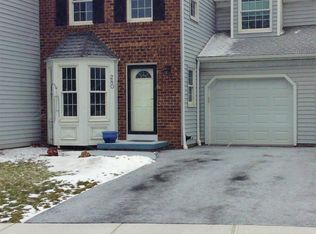Fantastic 2652 square foot Town home in desirable Harbor Hill Subdivision. Min's to Lake Ontario/beach/pier & your boat? 1st fl. master suite w/cathedral ceiling & French doors to rear deck. Best place to have your morning coffee! Also, 2nd floor master suite! 3 large bedrooms on 2nd floor plus small den/office/computer room, 1st & 2nd floor laundry. Spacious kitchen with granite counters, breakfast bar, large amount of cabinets & formal DR. Vaulted 2-story great room with French doors to private deck overlooking woods. Fin. lower level w/walkout. 2 fireplaces (gas & wood). Hardwoods/carpet. Minutes to Lake Ontario,Parkway,I-390. Plenty of room for the kids to come home for the holidays! HOA $63/month/$380 every 6 months-covers lawn care/trash. Home owner responsible for all ext. maint.
This property is off market, which means it's not currently listed for sale or rent on Zillow. This may be different from what's available on other websites or public sources.

