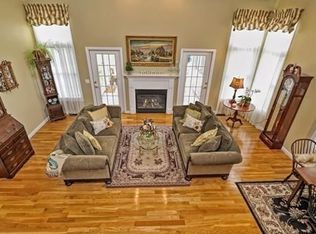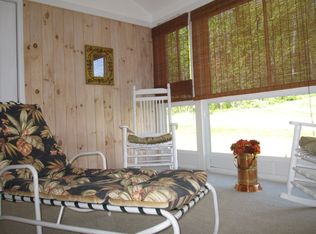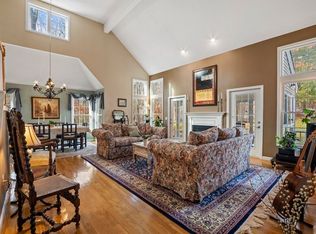Must see! Seller is offering $2000 credit for buyer's choice of granite and $2000 towards closing costs! Spectacular Value for "A" UNIT in Desirable Orchard Hills over 55 community. Situated on the most pristine private lot; this unit has everything you have been waiting for! Featuring a wide open floor plan for spacious living. The remodeled kitchen is accented with cherry cabinetry/ granite counters, wet bar and center island with additional eat-in area The living/dining room area features a soaring 17' high cathedral ceiling and gas fire place and is open to a spectacular three season sun room. Plenty of room for guests throughout with an additional walk out playroom area; separate workshop and your own exercise studio and 3rd full bath in the lower level. Full clubhouse facilities are a short walk away. Walking trails and nature abound!You will love the lifestyle here!
This property is off market, which means it's not currently listed for sale or rent on Zillow. This may be different from what's available on other websites or public sources.


