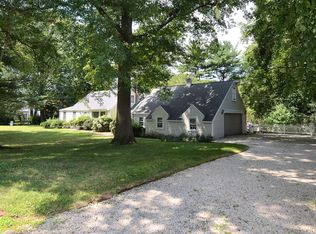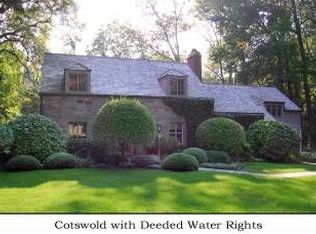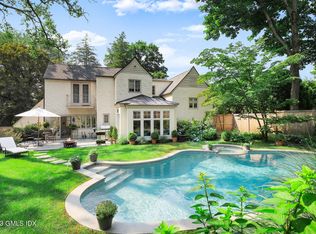Tastefully renovated to the latest standards, the five bedroom home has all the luxuries you need and more. The cozy colonial has a perfect flow for family living and entertaining. The family room with full wet bar, double height ceiling and a welcoming fireplace is conveniently located adjacent the open eat in kitchen. The large living room with surrounding windows is beaming with light. There are 4 bedrooms on the 2nd floor including a large master suite with recently renovated bath and heated floors. On the first floor there is a guest or Nanny bedroom with full bath and office. The oversized fenced in yard has an outdoor kitchen with fireplace for all season entertaining. To top it off it is on a quiet private lane with an easy walk to schools and train.
This property is off market, which means it's not currently listed for sale or rent on Zillow. This may be different from what's available on other websites or public sources.


