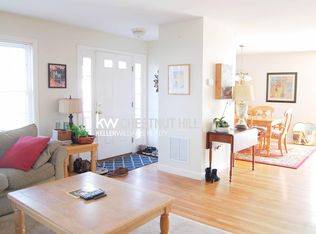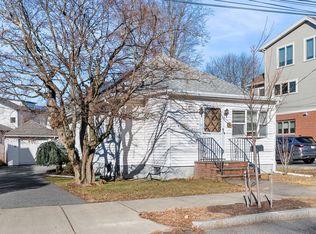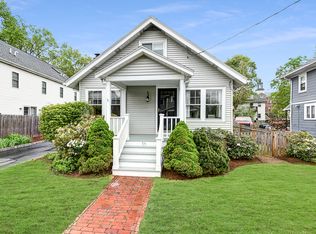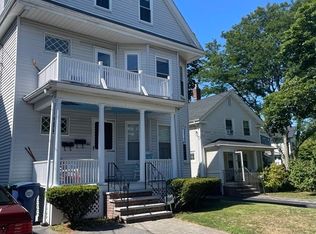Sold for $1,807,300
$1,807,300
17 Gilbert St, Newton, MA 02465
6beds
3,877sqft
2 Family - 2 Units Up/Down
Built in 1910
-- sqft lot
$1,845,900 Zestimate®
$466/sqft
$4,780 Estimated rent
Home value
$1,845,900
$1.75M - $1.94M
$4,780/mo
Zestimate® history
Loading...
Owner options
Explore your selling options
What's special
Unique Opportunity! Welcome to this charming 1910 residence, legally converted into a two-family townhouse, ideally located in the heart of W Newton! Sited on a 6,969 sq ft lot, this home offers approximately 3875 sq ft of living space, including a beautifully finished 615 sq ft basement. Major Reno & Expansion done in 1996. A granite walkway leads to the stately brick exterior and a standalone two-car garage, complemented by a large driveway with parking for over six cars. The private backyard is a true retreat, featuring mature plantings and fruit trees. Substantial upgrades have been done so, pls view attached Property Amenities and Upgrades list. New Roof 2023 w/Architectural shingles, High Efficiency Newer Carrier HVAC system-2 zones. Finished basement featuring a wood-burning fireplace, brick pizza oven, laundry room with utility sink, toilet, and washer/dryer. A commuter’s dream, this home is walking distance to MBTA, MA Pike, Rt 128/95, Boston, Cambridge & area job centers.
Zillow last checked: 8 hours ago
Listing updated: January 07, 2026 at 05:53am
Listed by:
Linda Dumouchel 508-254-7406,
Realty Executives Boston West 508-429-7391,
Mark Dumouchel 508-450-9414
Bought with:
Mark Dumouchel
Realty Executives Boston West
Source: MLS PIN,MLS#: 73409713
Facts & features
Interior
Bedrooms & bathrooms
- Bedrooms: 6
- Bathrooms: 4
- Full bathrooms: 3
- 1/2 bathrooms: 1
Appliances
- Included: Plumbed For Ice Maker
- Laundry: Electric Dryer Hookup, Washer Hookup
Features
- Upgraded Cabinets, Upgraded Countertops, Bathroom with Shower Stall, Remodeled, Living Room, Dining Room, Kitchen, Family Room
- Flooring: Tile, Carpet, Marble, Hardwood, Stone / Slate, Stone/Ceramic Tile
- Basement: Full,Partially Finished,Interior Entry,Concrete
- Number of fireplaces: 1
Interior area
- Total structure area: 3,877
- Total interior livable area: 3,877 sqft
- Finished area above ground: 3,877
- Finished area below ground: 615
Property
Parking
- Total spaces: 8
- Parking features: Paved Drive, Off Street, Driveway, Paved
- Garage spaces: 2
- Uncovered spaces: 6
Features
- Patio & porch: Patio
- Exterior features: Rain Gutters, Professional Landscaping, Sprinkler System, Garden, Other
- Fencing: Fenced
Lot
- Size: 7,075 sqft
- Features: Level
Details
- Parcel number: S:33 B:001 L:0010,688485
- Zoning: MR1
Construction
Type & style
- Home type: MultiFamily
- Property subtype: 2 Family - 2 Units Up/Down
Materials
- Foundation: Concrete Perimeter
Condition
- Year built: 1910
Utilities & green energy
- Sewer: Public Sewer
- Water: Public
- Utilities for property: for Electric Range, for Electric Oven, for Electric Dryer, Washer Hookup, Icemaker Connection
Green energy
- Energy efficient items: Thermostat
Community & neighborhood
Community
- Community features: Sidewalks
Location
- Region: Newton
HOA & financial
Other financial information
- Total actual rent: 0
Other
Other facts
- Road surface type: Paved
Price history
| Date | Event | Price |
|---|---|---|
| 1/6/2026 | Sold | $1,807,300-4.7%$466/sqft |
Source: MLS PIN #73409713 Report a problem | ||
| 8/10/2025 | Contingent | $1,895,900$489/sqft |
Source: MLS PIN #73409713 Report a problem | ||
| 7/25/2025 | Listed for sale | $1,895,900$489/sqft |
Source: MLS PIN #73409713 Report a problem | ||
| 7/7/2017 | Listing removed | $3,900$1/sqft |
Source: Bridgestone Properties Report a problem | ||
| 6/20/2017 | Price change | $3,900+8.3%$1/sqft |
Source: Bridgestone Properties Report a problem | ||
Public tax history
| Year | Property taxes | Tax assessment |
|---|---|---|
| 2025 | $14,067 +3.4% | $1,435,400 +3% |
| 2024 | $13,602 +2.6% | $1,393,600 +7% |
| 2023 | $13,263 +4.5% | $1,302,800 +8% |
Find assessor info on the county website
Neighborhood: West Newton
Nearby schools
GreatSchools rating
- 7/10Peirce Elementary SchoolGrades: K-5Distance: 0.3 mi
- 8/10F A Day Middle SchoolGrades: 6-8Distance: 1.5 mi
- 9/10Newton North High SchoolGrades: 9-12Distance: 1.5 mi
Get a cash offer in 3 minutes
Find out how much your home could sell for in as little as 3 minutes with a no-obligation cash offer.
Estimated market value$1,845,900
Get a cash offer in 3 minutes
Find out how much your home could sell for in as little as 3 minutes with a no-obligation cash offer.
Estimated market value
$1,845,900



