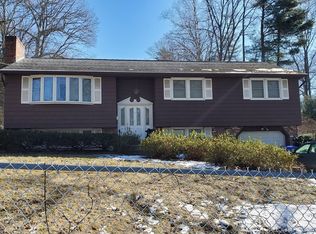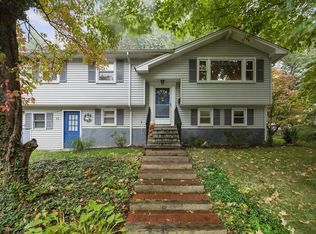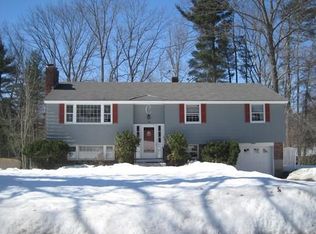Sold for $675,000
$675,000
17 George Rd, Maynard, MA 01754
4beds
2,186sqft
Single Family Residence
Built in 1968
0.35 Acres Lot
$668,100 Zestimate®
$309/sqft
$4,295 Estimated rent
Home value
$668,100
$621,000 - $722,000
$4,295/mo
Zestimate® history
Loading...
Owner options
Explore your selling options
What's special
Must-see multi-functional home has it all for multi-generational living! The original home has been recently updated to include a brand-new kitchen which opens to a formal dining room and sunroom beyond, as well as a delightful fireplaced living room and bay window. Also at this level, a primary suite w/updated ¾ bath, 2 additional bedrooms, and a refreshed main bath.The second story addition offers a contemporary flair and a variety of living needs with its own separate entrance, garage access, and vaulted ceilings highlighting a spacious kitchenette, office area, a sitting room, and a second primary suite with dressing room, ¾ bath, and private rear deck. At the lower level there is an abundance of storage spaces, a generously-sized laundry area, and an unfinished fp'd area ideal for finishing. The property is further enhanced with a fenced-in backyard & pretty gardens.This well-sought-after neighborhood features a community playground and is a most desirable place to call home!
Zillow last checked: 8 hours ago
Listing updated: August 28, 2025 at 08:23am
Listed by:
Anthony Terrasi 339-222-0456,
Barrett Sotheby's International Realty 781-862-1700,
Geraldine Wilcox 617-803-3441
Bought with:
Amany E. Fish
Chinatti Realty Group, Inc.
Source: MLS PIN,MLS#: 73401629
Facts & features
Interior
Bedrooms & bathrooms
- Bedrooms: 4
- Bathrooms: 4
- Full bathrooms: 4
Primary bedroom
- Features: Bathroom - 3/4, Flooring - Hardwood
- Level: First
- Area: 176
- Dimensions: 16 x 11
Bedroom 2
- Features: Flooring - Hardwood
- Level: First
- Area: 100
- Dimensions: 10 x 10
Bedroom 3
- Features: Flooring - Hardwood
- Level: First
- Area: 132
- Dimensions: 12 x 11
Primary bathroom
- Features: Yes
Bathroom 1
- Features: Bathroom - Full
- Level: First
Bathroom 2
- Features: Bathroom - 3/4
- Level: First
Bathroom 3
- Level: Second
Dining room
- Features: Flooring - Hardwood
- Level: First
- Area: 110
- Dimensions: 10 x 11
Kitchen
- Features: Flooring - Vinyl, Countertops - Stone/Granite/Solid
- Level: First
- Area: 110
- Dimensions: 10 x 11
Living room
- Features: Flooring - Hardwood, Window(s) - Bay/Bow/Box
- Level: First
- Area: 208
- Dimensions: 16 x 13
Office
- Features: Ceiling - Vaulted, Flooring - Vinyl, Deck - Exterior
- Level: Second
- Area: 207
- Dimensions: 9 x 23
Heating
- Forced Air, Electric Baseboard, Heat Pump, Natural Gas
Cooling
- Central Air
Appliances
- Included: Gas Water Heater, Water Heater, Range, Dishwasher, Microwave, Refrigerator
- Laundry: Gas Dryer Hookup, In Basement, Washer Hookup
Features
- Vaulted Ceiling(s), Bathroom - 3/4, Closet - Double, Dressing Room, Sun Room, Inlaw Apt., Kitchen, Office, Sitting Room
- Flooring: Tile, Vinyl, Carpet, Hardwood, Parquet, Flooring - Wall to Wall Carpet, Flooring - Vinyl, Flooring - Wood
- Doors: Insulated Doors, Storm Door(s)
- Windows: Insulated Windows, Screens
- Basement: Garage Access
- Number of fireplaces: 2
- Fireplace features: Living Room
Interior area
- Total structure area: 2,186
- Total interior livable area: 2,186 sqft
- Finished area above ground: 2,186
Property
Parking
- Total spaces: 6
- Parking features: Attached, Garage Door Opener, Paved Drive, Off Street
- Attached garage spaces: 2
- Uncovered spaces: 4
Accessibility
- Accessibility features: No
Features
- Patio & porch: Deck - Exterior, Deck
- Exterior features: Balcony / Deck, Deck, Balcony, Rain Gutters, Screens, Fenced Yard
- Fencing: Fenced/Enclosed,Fenced
- Frontage length: 100.00
Lot
- Size: 0.35 Acres
- Features: Gentle Sloping
Details
- Parcel number: 3633876
- Zoning: Res
Construction
Type & style
- Home type: SingleFamily
- Architectural style: Contemporary,Split Entry
- Property subtype: Single Family Residence
Materials
- Frame
- Foundation: Concrete Perimeter
- Roof: Shingle,Rubber
Condition
- Year built: 1968
Utilities & green energy
- Electric: Circuit Breakers
- Sewer: Public Sewer
- Water: Public
- Utilities for property: for Electric Range, for Gas Dryer, Washer Hookup
Community & neighborhood
Community
- Community features: Public Transportation, Shopping, Park
Location
- Region: Maynard
Price history
| Date | Event | Price |
|---|---|---|
| 8/27/2025 | Sold | $675,000-7.4%$309/sqft |
Source: MLS PIN #73401629 Report a problem | ||
| 7/28/2025 | Contingent | $729,000$333/sqft |
Source: MLS PIN #73401629 Report a problem | ||
| 7/9/2025 | Listed for sale | $729,000$333/sqft |
Source: MLS PIN #73401629 Report a problem | ||
Public tax history
| Year | Property taxes | Tax assessment |
|---|---|---|
| 2025 | $11,522 +7.1% | $646,200 +7.4% |
| 2024 | $10,755 +1.2% | $601,500 +7.4% |
| 2023 | $10,623 -0.1% | $560,000 +8% |
Find assessor info on the county website
Neighborhood: 01754
Nearby schools
GreatSchools rating
- 5/10Green Meadow SchoolGrades: PK-3Distance: 1.5 mi
- 7/10Fowler SchoolGrades: 4-8Distance: 1.7 mi
- 7/10Maynard High SchoolGrades: 9-12Distance: 1.7 mi
Schools provided by the listing agent
- Elementary: Green Meadow
- Middle: Fowler
- High: Mhs
Source: MLS PIN. This data may not be complete. We recommend contacting the local school district to confirm school assignments for this home.
Get a cash offer in 3 minutes
Find out how much your home could sell for in as little as 3 minutes with a no-obligation cash offer.
Estimated market value$668,100
Get a cash offer in 3 minutes
Find out how much your home could sell for in as little as 3 minutes with a no-obligation cash offer.
Estimated market value
$668,100


