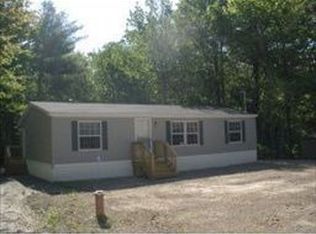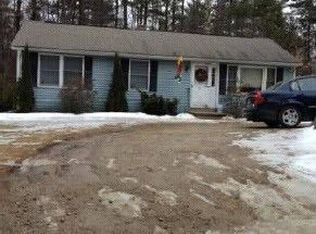In this price range it's really tough to find a good size home, in great condition, but look no further. This well cared for, expanded cape is bright and sunny and is part of the Sunrise Lake community. The nicely landscaped property sits on an oversize lot, created by the merger of 3 lots lined with trees and shrubs and a rock wall and offers plenty of privacy for all your outdoor activities. The family room is big, with towering cathedral ceilings and skylights and it opens up to a large eat-in kitchen with island, gorgeous hardwood floors and slider access to the deck. Two bedrooms and a full bath round out the first floor, perfect for playroom or office space. Two additional bedrooms with good size closets share a very large full bath on the second floor. The master bedroom has an internal window overlooking the living room. Need more space then check out the unfinished basement with high ceilings which offers more space to finish off. Washer and dryer, gas range and water pump are all new too. Don't miss this beautiful home, lovingly cared for and ready for you to make it your own.
This property is off market, which means it's not currently listed for sale or rent on Zillow. This may be different from what's available on other websites or public sources.

