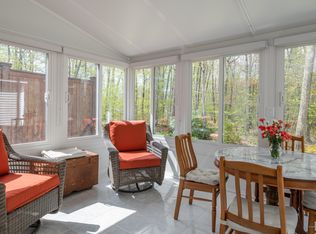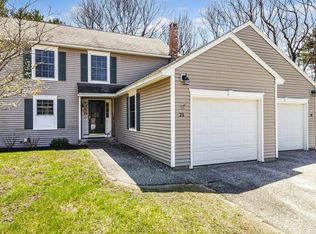Closed
$505,000
17 Garnet Drive #17, Topsham, ME 04086
3beds
1,580sqft
Condominium
Built in 2002
-- sqft lot
$512,400 Zestimate®
$320/sqft
$2,737 Estimated rent
Home value
$512,400
Estimated sales range
Not available
$2,737/mo
Zestimate® history
Loading...
Owner options
Explore your selling options
What's special
OFFER DEADLINE MONDAY JUNE 9TH AT 5PM - RESPONSE ON TUESDAY BY 5PM
Welcome to River Ridge, where comfort meets convenience in this end-unit condo featuring 3 bedrooms and 2.5 baths. Nestled against a wooded backdrop, this home offers a serene and private setting. The bright and peaceful sunroom is perfect for enjoying your morning coffee or evening cocktail while observing a variety of local wildlife. The open-concept living and dining room boasts hardwood floors, bay window and a soaring vaulted ceiling, creating a warm and inviting space. The efficient kitchen features a smart work triangle and is equipped with everything you need. The first-floor primary bedroom includes a full en-suite bath, making single-level living a comfortable option. An additional first-floor bedroom—currently used as an office—adds flexibility, along with a half bath and laundry for added convenience. Upstairs, you'll find a private guest suite complete with a full bedroom, bath, walk-in closet, and a loft area ideal for a reading nook or workspace. The dry full basement offers excellent storage space with easy access from the kitchen. An oversized attached one-car garage provides direct entry into the home. An outstanding location within striking distance to major shopping, restaurants and walking trails by the river makes this neighborhood highly desirable. Just minutes to Bowdoin College, downtown Brunswick, and Historic City of Bath. Easy access to 295 and 30 minutes to Portland. So much to love—don't miss your chance!
Zillow last checked: 8 hours ago
Listing updated: July 01, 2025 at 06:26am
Listed by:
RE/MAX Riverside 207-751-4694
Bought with:
Portside Real Estate Group
Source: Maine Listings,MLS#: 1625258
Facts & features
Interior
Bedrooms & bathrooms
- Bedrooms: 3
- Bathrooms: 3
- Full bathrooms: 2
- 1/2 bathrooms: 1
Primary bedroom
- Features: Closet, Full Bath, Suite
- Level: First
Bedroom 1
- Features: Closet
- Level: First
Bedroom 2
- Features: Closet, Vaulted Ceiling(s)
- Level: Second
Dining room
- Features: Dining Area, Informal
- Level: First
Kitchen
- Level: First
Living room
- Features: Vaulted Ceiling(s)
- Level: First
Loft
- Level: Second
Sunroom
- Features: Three-Season
- Level: First
Heating
- Baseboard, Hot Water
Cooling
- Has cooling: Yes
Appliances
- Included: Dishwasher, Disposal, Dryer, Electric Range, Refrigerator, Washer
Features
- 1st Floor Bedroom, 1st Floor Primary Bedroom w/Bath, Bathtub, Shower, Walk-In Closet(s), Primary Bedroom w/Bath
- Flooring: Carpet, Tile, Vinyl, Wood
- Basement: Interior Entry,Full,Unfinished
- Has fireplace: No
Interior area
- Total structure area: 1,580
- Total interior livable area: 1,580 sqft
- Finished area above ground: 1,580
- Finished area below ground: 0
Property
Parking
- Total spaces: 1
- Parking features: Paved, 1 - 4 Spaces, On Site, Garage Door Opener
- Attached garage spaces: 1
Accessibility
- Accessibility features: Level Entry
Lot
- Features: City Lot, Near Golf Course, Near Shopping, Near Turnpike/Interstate, Neighborhood, Level, Landscaped, Wooded
Details
- Parcel number: 17Garnet DriveDR17TopshamU01A3025
- Zoning: R1
- Other equipment: Cable, Internet Access Available
Construction
Type & style
- Home type: Condo
- Architectural style: Cape Cod
- Property subtype: Condominium
Materials
- Wood Frame, Vinyl Siding
- Roof: Shingle
Condition
- Year built: 2002
Utilities & green energy
- Electric: Circuit Breakers
- Sewer: Public Sewer
- Water: Public
- Utilities for property: Utilities On
Community & neighborhood
Security
- Security features: Air Radon Mitigation System
Location
- Region: Topsham
- Subdivision: River Ridge Condo Assoc.
HOA & financial
HOA
- Has HOA: Yes
- HOA fee: $425 monthly
Other
Other facts
- Road surface type: Paved
Price history
| Date | Event | Price |
|---|---|---|
| 6/30/2025 | Sold | $505,000+6.3%$320/sqft |
Source: | ||
| 6/10/2025 | Pending sale | $475,000$301/sqft |
Source: | ||
| 6/4/2025 | Listed for sale | $475,000$301/sqft |
Source: | ||
Public tax history
Tax history is unavailable.
Neighborhood: 04086
Nearby schools
GreatSchools rating
- 9/10Woodside Elementary SchoolGrades: K-5Distance: 0.6 mi
- 6/10Mt Ararat Middle SchoolGrades: 6-8Distance: 1.8 mi
- 4/10Mt Ararat High SchoolGrades: 9-12Distance: 1.5 mi

Get pre-qualified for a loan
At Zillow Home Loans, we can pre-qualify you in as little as 5 minutes with no impact to your credit score.An equal housing lender. NMLS #10287.
Sell for more on Zillow
Get a free Zillow Showcase℠ listing and you could sell for .
$512,400
2% more+ $10,248
With Zillow Showcase(estimated)
$522,648
