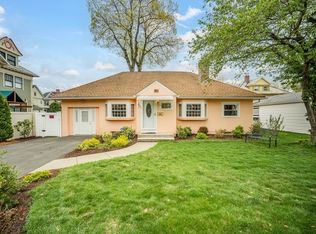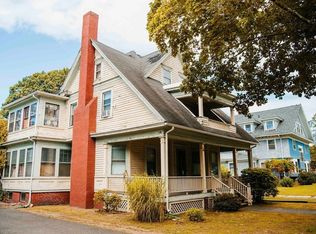Sold for $500,000 on 05/30/25
$500,000
17 Garfield St, Springfield, MA 01108
5beds
2,648sqft
Single Family Residence
Built in 1898
8,999 Square Feet Lot
$510,000 Zestimate®
$189/sqft
$3,409 Estimated rent
Home value
$510,000
$459,000 - $566,000
$3,409/mo
Zestimate® history
Loading...
Owner options
Explore your selling options
What's special
Welcome to this stunning Colonial Revival in the historic district of Springfield, MA. It boasts 3 floors of living space spread across 2648 square feet. Step inside to discover the charm of the hardwood floors throughout, which blend seamlessly with the home's historical features. The living room with a gas fireplace, library, and dining room The kitchen features stainless steel appliances and quartz countertops. The eat-in area with pantry cabinets provides ample storage and adds to the functionality of the space and the half bath rounds out the first floor. The second floor offers 4 bedrooms with hardwood floors, the primary bedroom has a fireplace, and 2 walk-in closets. A full bath with a tile floor, and pedestal sink. The third floor offers 3 rooms, a bath with a claw foot tub, and a shower. The fenced yard with heated inground pool, and hot tub. Carriage house garage, concrete driveway, patio, newer gas furnace, A/C, tankless hot water, and so much more. Schedule a tour today!
Zillow last checked: 8 hours ago
Listing updated: May 31, 2025 at 03:03am
Listed by:
Peter C. Marino 413-214-3990,
LAER Realty Partners 413-525-2677
Bought with:
The Aimee Kelly Crew
eXp Realty
Source: MLS PIN,MLS#: 73359020
Facts & features
Interior
Bedrooms & bathrooms
- Bedrooms: 5
- Bathrooms: 3
- Full bathrooms: 2
- 1/2 bathrooms: 1
Primary bedroom
- Features: Walk-In Closet(s), Flooring - Hardwood, Window Seat
- Level: Second
Bedroom 2
- Features: Closet, Flooring - Hardwood, Crown Molding
- Level: Second
Bedroom 3
- Features: Closet, Flooring - Hardwood
- Level: Second
Bedroom 4
- Features: Closet, Flooring - Hardwood
- Level: Second
Bedroom 5
- Features: Closet, Flooring - Wood
- Level: Third
Bathroom 1
- Features: Bathroom - Half, Flooring - Stone/Ceramic Tile
- Level: First
Bathroom 2
- Features: Bathroom - Full, Bathroom - Tiled With Tub & Shower, Flooring - Stone/Ceramic Tile, Pedestal Sink
- Level: Second
Bathroom 3
- Features: Bathroom - Full, Flooring - Stone/Ceramic Tile, Pedestal Sink
- Level: Third
Dining room
- Features: Beamed Ceilings, Closet/Cabinets - Custom Built, Flooring - Hardwood, Wainscoting
- Level: Main,First
Kitchen
- Features: Flooring - Laminate, Dining Area, Countertops - Stone/Granite/Solid, Stainless Steel Appliances, Gas Stove
- Level: Main,First
Living room
- Features: Flooring - Hardwood, Pocket Door
- Level: Main,First
Office
- Features: Closet/Cabinets - Custom Built, Flooring - Wood
- Level: Third
Heating
- Forced Air, Natural Gas
Cooling
- Central Air
Appliances
- Laundry: Electric Dryer Hookup, Washer Hookup, In Basement
Features
- Decorative Molding, Wainscoting, Vestibule, Closet/Cabinets - Custom Built, Library, Entry Hall, Play Room, Home Office, Walk-up Attic
- Flooring: Wood, Tile, Laminate, Hardwood, Flooring - Hardwood, Flooring - Wood
- Windows: Storm Window(s)
- Basement: Full,Concrete
- Number of fireplaces: 2
- Fireplace features: Living Room, Master Bedroom
Interior area
- Total structure area: 2,648
- Total interior livable area: 2,648 sqft
- Finished area above ground: 2,648
Property
Parking
- Total spaces: 8
- Parking features: Detached, Garage Door Opener, Storage, Workshop in Garage, Garage Faces Side, Carriage Shed, Paved Drive, Off Street, Paved
- Garage spaces: 2
- Uncovered spaces: 6
Accessibility
- Accessibility features: No
Features
- Patio & porch: Porch, Porch - Enclosed, Patio
- Exterior features: Porch, Porch - Enclosed, Patio, Pool - Inground Heated, Rain Gutters, Hot Tub/Spa, Storage, Sprinkler System, Fenced Yard, Stone Wall
- Has private pool: Yes
- Pool features: Pool - Inground Heated
- Has spa: Yes
- Spa features: Private
- Fencing: Fenced/Enclosed,Fenced
Lot
- Size: 8,999 sqft
- Features: Level
Details
- Foundation area: 0
- Parcel number: S:05520 P:0047,2585579
- Zoning: R1
Construction
Type & style
- Home type: SingleFamily
- Architectural style: Colonial
- Property subtype: Single Family Residence
Materials
- Frame
- Foundation: Brick/Mortar
- Roof: Slate,Rubber
Condition
- Year built: 1898
Utilities & green energy
- Electric: Circuit Breakers, 200+ Amp Service
- Sewer: Public Sewer
- Water: Public
- Utilities for property: for Gas Range, for Electric Dryer, Washer Hookup
Community & neighborhood
Community
- Community features: Public Transportation, Shopping, Tennis Court(s), Park, Walk/Jog Trails, Golf, Highway Access, House of Worship, Private School, Public School, University, Sidewalks
Location
- Region: Springfield
Other
Other facts
- Road surface type: Paved
Price history
| Date | Event | Price |
|---|---|---|
| 5/30/2025 | Sold | $500,000+11.1%$189/sqft |
Source: MLS PIN #73359020 Report a problem | ||
| 4/12/2025 | Listed for sale | $450,000+95.7%$170/sqft |
Source: MLS PIN #73359020 Report a problem | ||
| 2/12/2018 | Sold | $230,000+49.4%$87/sqft |
Source: Public Record Report a problem | ||
| 7/29/1993 | Sold | $154,000$58/sqft |
Source: Public Record Report a problem | ||
Public tax history
| Year | Property taxes | Tax assessment |
|---|---|---|
| 2025 | $5,258 +3% | $335,300 +5.4% |
| 2024 | $5,107 +9.2% | $318,000 +16% |
| 2023 | $4,675 -5.2% | $274,200 +4.6% |
Find assessor info on the county website
Neighborhood: Forest Park
Nearby schools
GreatSchools rating
- 6/10Sumner Avenue SchoolGrades: PK-5Distance: 0.4 mi
- 3/10Forest Park Middle SchoolGrades: 6-8Distance: 0.3 mi
- NALiberty Preparatory AcademyGrades: 9-12Distance: 0.5 mi

Get pre-qualified for a loan
At Zillow Home Loans, we can pre-qualify you in as little as 5 minutes with no impact to your credit score.An equal housing lender. NMLS #10287.
Sell for more on Zillow
Get a free Zillow Showcase℠ listing and you could sell for .
$510,000
2% more+ $10,200
With Zillow Showcase(estimated)
$520,200
