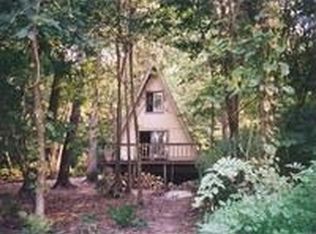Closed
$90,000
17 Galena Ridge Dr, Stockton, IL 61085
2beds
800sqft
Single Family Residence
Built in 1976
0.81 Acres Lot
$88,100 Zestimate®
$113/sqft
$1,020 Estimated rent
Home value
$88,100
$67,000 - $111,000
$1,020/mo
Zestimate® history
Loading...
Owner options
Explore your selling options
What's special
Mother nature sits at your front door in this fully updated 2 bedroom 1 bath A-Frame home. Your get away home is nestled on a wooded .81 acres with beautiful foliage and serene views all around you. Spacious decks on both the front and rear of the house. Enjoy roasting marshmallows in one of the 2 firepits conveniently located on the property. Many upgrades to include, newer septic field and tank, new windows and doors, insulation newly sprayed under the house, freshly stained rear deck, cleared away 10 trees from around the perimeter of house, and brand new metal roof installed in July of 2024. The entire neighborhood is currently having fiber optics installed. Home is being sold furnished including a dining room set and buffet, all your kitchen essentials, 2 refrigerators, microwave, living room couch and chair, coffee table, end tables, tv stand, tv, bedroom furniture, bath towels, outside furniture, grill and so much more. All you need to do is move right in and enjoy your new home. When your not soaking in mother nature, take a short drive to Galena or the quaint town of Stockton and enjoy shopping, wineries, breweries, restaurants, hiking and tours. Home is being sold as is. Hurry on out, so many updates and extras being sold with this home it won't last!
Zillow last checked: 8 hours ago
Listing updated: October 02, 2024 at 01:42am
Listing courtesy of:
Tyler Lewke 815-307-2316,
Keller Williams Success Realty,
Laurie Bourquin 224-400-7806,
Keller Williams Success Realty
Bought with:
Kathy Giannini
Merit Real Estate
Source: MRED as distributed by MLS GRID,MLS#: 12131761
Facts & features
Interior
Bedrooms & bathrooms
- Bedrooms: 2
- Bathrooms: 1
- Full bathrooms: 1
Primary bedroom
- Features: Flooring (Carpet), Window Treatments (Blinds)
- Level: Second
- Area: 104 Square Feet
- Dimensions: 13X8
Bedroom 2
- Features: Flooring (Carpet), Window Treatments (Blinds)
- Level: Second
- Area: 88 Square Feet
- Dimensions: 11X8
Dining room
- Features: Flooring (Wood Laminate)
- Level: Main
- Area: 72 Square Feet
- Dimensions: 9X8
Kitchen
- Features: Flooring (Wood Laminate), Window Treatments (Blinds)
- Level: Main
- Area: 110 Square Feet
- Dimensions: 10X11
Living room
- Features: Flooring (Wood Laminate), Window Treatments (Blinds)
- Level: Main
- Area: 198 Square Feet
- Dimensions: 11X18
Heating
- Electric, Baseboard
Cooling
- Wall Unit(s)
Appliances
- Included: Range, Microwave, Refrigerator
Features
- Flooring: Laminate
- Windows: Screens
- Basement: None
Interior area
- Total structure area: 0
- Total interior livable area: 800 sqft
Property
Parking
- Total spaces: 2
- Parking features: Shared Driveway, Driveway, On Site
- Has uncovered spaces: Yes
Accessibility
- Accessibility features: No Disability Access
Features
- Stories: 2
- Patio & porch: Deck
- Exterior features: Outdoor Grill, Fire Pit
Lot
- Size: 0.81 Acres
Details
- Parcel number: 23000129170000
- Special conditions: None
Construction
Type & style
- Home type: SingleFamily
- Architectural style: A-Frame
- Property subtype: Single Family Residence
Materials
- Wood Siding
- Roof: Metal
Condition
- New construction: No
- Year built: 1976
Utilities & green energy
- Sewer: Septic Tank
- Water: Well
Community & neighborhood
Location
- Region: Stockton
Other
Other facts
- Listing terms: Conventional
- Ownership: Fee Simple
Price history
| Date | Event | Price |
|---|---|---|
| 9/30/2024 | Sold | $90,000-9.1%$113/sqft |
Source: | ||
| 8/31/2024 | Contingent | $99,000$124/sqft |
Source: | ||
| 8/23/2024 | Listed for sale | $99,000+296%$124/sqft |
Source: | ||
| 7/7/2017 | Sold | $25,000$31/sqft |
Source: | ||
Public tax history
Tax history is unavailable.
Neighborhood: 61085
Nearby schools
GreatSchools rating
- 6/10Stockton Middle SchoolGrades: 4-8Distance: 5.2 mi
- 7/10Stockton Sr High SchoolGrades: 9-12Distance: 5.2 mi
- 4/10Stockton Elementary SchoolGrades: PK-6Distance: 5.3 mi
Schools provided by the listing agent
- District: 206
Source: MRED as distributed by MLS GRID. This data may not be complete. We recommend contacting the local school district to confirm school assignments for this home.
Get pre-qualified for a loan
At Zillow Home Loans, we can pre-qualify you in as little as 5 minutes with no impact to your credit score.An equal housing lender. NMLS #10287.
