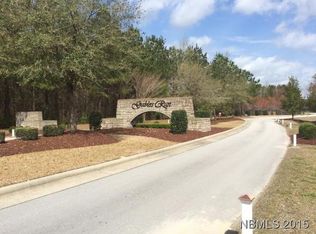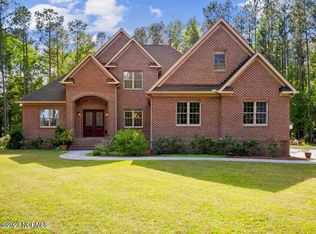Sold for $1,143,000
$1,143,000
17 Gables Road, New Bern, NC 28562
4beds
5,578sqft
Single Family Residence
Built in 2020
7.72 Acres Lot
$1,263,800 Zestimate®
$205/sqft
$4,232 Estimated rent
Home value
$1,263,800
$1.18M - $1.36M
$4,232/mo
Zestimate® history
Loading...
Owner options
Explore your selling options
What's special
Welcome to luxury living in the heart of the equestrian community of Gables Run! This exquisite 4-bedroom, 4.5-bathroom home, situated on an expansive 7.72 acres, epitomizes Southern charm and modern elegance. Boasting a total of 3,608 square feet in the main home, the property also includes a stunning, 1,970 square foot guest house that adds to the allure of this exceptional estate. As you approach, you are greeted by a massive front porch adorned with two distinct sitting areas, offering a perfect vantage point to enjoy breathtaking sunrises. Move into the main home, where a formal dining room sets the stage for refined entertaining. The open floor plan seamlessly connects the living spaces, flooded with natural light and anchored by a cozy gas log fireplace. The kitchen is a chef's dream, featuring an oversized island with additional storage, top-of-the-line stainless steel appliances, granite countertops, and a spacious kitchen dining nook. All three bedrooms on the main floor boast private bathrooms, with the owner's suite standing out for its fully tiled bathroom, standalone soaker tub, and a generously sized walk-in shower. Upstairs, an additional bedroom with its own bathroom adds to the home's versatility. The screened porch offers breathtaking views of the private property and the enticing in-ground pool. The pool area is a haven for outdoor entertainment, featuring an outdoor kitchen complete with a massive granite bar, custom stonework, and an inviting outdoor fireplace. For extended guest stays, the guest house offers two bedrooms, each with its own bathroom. An upstairs bonus room adds to the functionality of this separate dwelling. Conveniently located just minutes from Historic Downtown New Bern and Carolina East Medical Center, and a short drive to MCAS Cherry Point, this property seamlessly blends tranquility with accessibility. Don't miss the opportunity to make this sophisticated residence your home. Call us today for your private tour.
Zillow last checked: 8 hours ago
Listing updated: January 17, 2024 at 10:12am
Listed by:
The DONNA AND TEAM NEW BERN 252-636-6595,
Keller Williams Realty
Bought with:
Barefoot Chandler Group Team, 230527
Barefoot-Chandler & Associates
Source: Hive MLS,MLS#: 100414675 Originating MLS: Neuse River Region Association of Realtors
Originating MLS: Neuse River Region Association of Realtors
Facts & features
Interior
Bedrooms & bathrooms
- Bedrooms: 4
- Bathrooms: 5
- Full bathrooms: 4
- 1/2 bathrooms: 1
Primary bedroom
- Level: First
- Dimensions: 16.8 x 17
Bedroom 2
- Level: First
- Dimensions: 16.9 x 14.8
Bedroom 3
- Level: First
- Dimensions: 13.1 x 15.2
Bedroom 4
- Level: Second
- Dimensions: 15.1 x 20.1
Breakfast nook
- Level: First
- Dimensions: 13.2 x 10.7
Dining room
- Level: First
- Dimensions: 12.3 x 13
Kitchen
- Level: First
- Dimensions: 10 x 17.4
Living room
- Level: First
- Dimensions: 22.5 x 18
Office
- Level: First
- Dimensions: 11.2 x 13.4
Other
- Description: Guest House - Bedroom 2
- Level: First
- Dimensions: 14.2 x 12.2
Other
- Description: Guest House - Bonus Room
- Level: Second
- Dimensions: 20.4 x 18.8
Other
- Description: Guest House - Bedroom 1
- Level: First
- Dimensions: 17.5 x 11.3
Other
- Description: Mud Room
- Level: First
- Dimensions: 12.2 x 9.8
Other
- Description: Guest House - Living Room
- Level: First
- Dimensions: 19.4 x 12.4
Other
- Description: Guest House - Kitchen
- Level: First
- Dimensions: 9 x 11.6
Other
- Description: Pantry
- Level: First
- Dimensions: 5.1 x 12.9
Heating
- Heat Pump
Cooling
- Central Air
Appliances
- Included: Vented Exhaust Fan, Gas Cooktop, Freezer, Refrigerator, Range, Ice Maker, Dishwasher
- Laundry: Dryer Hookup, Washer Hookup, Laundry Room
Features
- Walk-in Closet(s), Vaulted Ceiling(s), Tray Ceiling(s), High Ceilings, Entrance Foyer, Ceiling Fan(s), Pantry, Blinds/Shades, Gas Log, Walk-In Closet(s)
- Flooring: LVT/LVP
- Doors: Storm Door(s)
- Has fireplace: Yes
- Fireplace features: Gas Log
Interior area
- Total structure area: 3,608
- Total interior livable area: 5,578 sqft
Property
Parking
- Total spaces: 4
- Parking features: Paved
Accessibility
- Accessibility features: None
Features
- Levels: Two
- Stories: 2
- Patio & porch: Screened
- Exterior features: Gas Grill, Outdoor Kitchen, Gas Log, Storm Doors
- Pool features: In Ground
- Fencing: Wire
Lot
- Size: 7.72 Acres
Details
- Additional structures: Pool House, Outdoor Kitchen
- Parcel number: 71042 012
- Zoning: RESIDENTIAL
- Special conditions: Standard
Construction
Type & style
- Home type: SingleFamily
- Property subtype: Single Family Residence
Materials
- Stone, Stucco, Fiber Cement
- Foundation: Crawl Space
- Roof: Architectural Shingle
Condition
- New construction: No
- Year built: 2020
Utilities & green energy
- Sewer: Public Sewer
- Water: Public
- Utilities for property: Natural Gas Connected, Sewer Available, Water Available
Community & neighborhood
Location
- Region: New Bern
- Subdivision: Gables Run
HOA & financial
HOA
- Has HOA: Yes
- HOA fee: $850 monthly
- Amenities included: Maintenance Common Areas
- Association name: Gables Run HOA
- Association phone: 703-244-6099
Other
Other facts
- Listing agreement: Exclusive Right To Sell
- Listing terms: Cash,Conventional,FHA,VA Loan
- Road surface type: Paved
Price history
| Date | Event | Price |
|---|---|---|
| 1/17/2024 | Sold | $1,143,000-4.8%$205/sqft |
Source: | ||
| 11/25/2023 | Pending sale | $1,200,000$215/sqft |
Source: | ||
| 11/21/2023 | Listed for sale | $1,200,000+60%$215/sqft |
Source: | ||
| 6/29/2021 | Sold | $750,000$134/sqft |
Source: | ||
| 6/29/2021 | Listed for sale | $750,000+360.1%$134/sqft |
Source: | ||
Public tax history
| Year | Property taxes | Tax assessment |
|---|---|---|
| 2024 | $9,029 +1.3% | $1,072,960 |
| 2023 | $8,910 | $1,072,960 +103.3% |
| 2022 | -- | $527,880 +157.1% |
Find assessor info on the county website
Neighborhood: 28562
Nearby schools
GreatSchools rating
- 6/10Creekside ElementaryGrades: K-5Distance: 1 mi
- 9/10Grover C Fields MiddleGrades: 6-8Distance: 5.5 mi
- 3/10New Bern HighGrades: 9-12Distance: 6.7 mi

Get pre-qualified for a loan
At Zillow Home Loans, we can pre-qualify you in as little as 5 minutes with no impact to your credit score.An equal housing lender. NMLS #10287.

