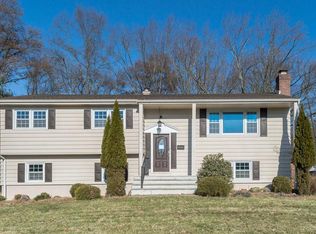Opportunity Knocks! Charming Split offers 3 bedrooms, 1.1 baths, central air, whole house generator , NEW Roof and hardwood floors in most of the home. Enter into a spacious Foyer leading to a bright open Living Rm w/adjacent Dining Rm opening to a sweet vintage Eat-In Kitchen. The 2nd flr offers 3 bedrms w/ample closet space & main bath. Ground level features Family Rm w/sliders to a large flat yard, access to garage, office nook & a large powder room that can be converted to a full bath, partial unfinished basement. Seize the opportunity to make this home your own, great expansion potential- just bring your imagination! Sought after location & quiet neighborhood. Large property expands to the rear fence. Fabulous location just 1 block to top rated middle school, minutes to highways & shopping. Sold "AS IS"
This property is off market, which means it's not currently listed for sale or rent on Zillow. This may be different from what's available on other websites or public sources.
