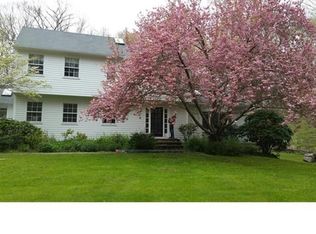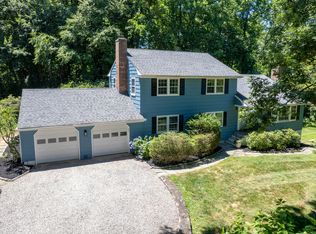Sold for $1,299,000
$1,299,000
17 Fresh Meadow Road, Weston, CT 06883
3beds
3,274sqft
Single Family Residence
Built in 1972
2 Acres Lot
$1,331,900 Zestimate®
$397/sqft
$5,690 Estimated rent
Home value
$1,331,900
$1.20M - $1.49M
$5,690/mo
Zestimate® history
Loading...
Owner options
Explore your selling options
What's special
A charming Colonial that has been thoughtfully designed & newly renovated with a flexible floor plan. This home's natural setting is situated on a scenic level 2 acre lot on a serene cul-de-sac in Lower Weston. The renovations boast an open and bright concept Gourmet kitchen featuring an oversized large island with quartz counter tops, new "smart" appliances including a spacious built-in fridge, an induction range & multiple dining areas. The expansive primary suite is a perfect start or end to your day by providing soaring ceilings, ample closet space & spoil yourself features such as a spa like bath with double vanity & floating sinks, heated floors, a shower and Bluetooth ceiling speaker. A rain-shower head & body sprays & large, frameless, glass add to the minimalist contemporary design. There are newly finished hardwood white oak floors throughout, 2 working fireplaces & flex space on the main level which is perfect for an office, playroom or yoga room. There is also a main level bedroom suite with a renovated full bath which could be used as a guest bedroom or in-law suite. Relax in a heated year round, swim spa & hot tub combo on the private Timbertech deck. The large level backyard is fenced. The lower level includes two finished rooms & an abundance of storage space. This modernized & renovated turnkey Smart home is packed with features and has so much to provide for the new owner!
Zillow last checked: 10 hours ago
Listing updated: May 09, 2025 at 05:10pm
Listed by:
Mary Kate Klemish-Boehm 203-583-1027,
Brown Harris Stevens 203-221-0666
Bought with:
Mary Kate Klemish-Boehm, RES.0790712
Brown Harris Stevens
Source: Smart MLS,MLS#: 24076271
Facts & features
Interior
Bedrooms & bathrooms
- Bedrooms: 3
- Bathrooms: 3
- Full bathrooms: 3
Primary bedroom
- Features: High Ceilings, Beamed Ceilings, Full Bath, Hardwood Floor
- Level: Upper
Bedroom
- Level: Upper
Bedroom
- Features: Hardwood Floor
- Level: Main
Bathroom
- Level: Main
Dining room
- Features: Hardwood Floor
- Level: Main
Family room
- Features: Fireplace, Hardwood Floor
- Level: Main
Kitchen
- Features: Dining Area, Kitchen Island, Hardwood Floor
- Level: Main
Living room
- Features: Fireplace, Hardwood Floor
- Level: Main
Office
- Features: Hardwood Floor
- Level: Main
Other
- Level: Lower
Rec play room
- Level: Lower
Heating
- Forced Air, Zoned, Oil
Cooling
- Ceiling Fan(s), Central Air, Zoned
Appliances
- Included: Convection Range, Microwave, Range Hood, Refrigerator, Dishwasher, Washer, Dryer, Water Heater
- Laundry: Main Level, Mud Room
Features
- Open Floorplan, Entrance Foyer, Smart Thermostat
- Doors: Storm Door(s)
- Windows: Thermopane Windows
- Basement: Crawl Space,Full,Heated,Sump Pump,Storage Space,Cooled,Interior Entry,Partially Finished
- Attic: Storage,Pull Down Stairs
- Number of fireplaces: 2
Interior area
- Total structure area: 3,274
- Total interior livable area: 3,274 sqft
- Finished area above ground: 2,674
- Finished area below ground: 600
Property
Parking
- Total spaces: 2
- Parking features: Attached
- Attached garage spaces: 2
Features
- Patio & porch: Deck
- Exterior features: Rain Gutters, Lighting
- Has private pool: Yes
- Pool features: Fiberglass, Heated, Pool/Spa Combo, Lap
- Spa features: Heated
- Waterfront features: Beach Access
Lot
- Size: 2 Acres
- Features: Wetlands, Level
Details
- Additional structures: Shed(s)
- Parcel number: 406175
- Zoning: R
Construction
Type & style
- Home type: SingleFamily
- Architectural style: Colonial
- Property subtype: Single Family Residence
Materials
- Shingle Siding, Wood Siding
- Foundation: Concrete Perimeter
- Roof: Asphalt
Condition
- New construction: No
- Year built: 1972
Utilities & green energy
- Sewer: Septic Tank
- Water: Well
- Utilities for property: Cable Available
Green energy
- Energy efficient items: Insulation, Doors, Windows
Community & neighborhood
Security
- Security features: Security System
Community
- Community features: Golf, Library, Park
Location
- Region: Weston
Price history
| Date | Event | Price |
|---|---|---|
| 5/8/2025 | Sold | $1,299,000$397/sqft |
Source: | ||
| 4/15/2025 | Pending sale | $1,299,000$397/sqft |
Source: | ||
| 3/31/2025 | Price change | $1,299,000-3.7%$397/sqft |
Source: | ||
| 2/24/2025 | Listed for sale | $1,349,000$412/sqft |
Source: | ||
| 2/24/2025 | Listing removed | $1,349,000$412/sqft |
Source: | ||
Public tax history
| Year | Property taxes | Tax assessment |
|---|---|---|
| 2025 | $17,930 +20.9% | $750,190 +18.7% |
| 2024 | $14,829 +10% | $631,820 +54.9% |
| 2023 | $13,486 +0.3% | $407,920 |
Find assessor info on the county website
Neighborhood: 06883
Nearby schools
GreatSchools rating
- 9/10Weston Intermediate SchoolGrades: 3-5Distance: 2.6 mi
- 8/10Weston Middle SchoolGrades: 6-8Distance: 2.7 mi
- 10/10Weston High SchoolGrades: 9-12Distance: 2.7 mi
Schools provided by the listing agent
- Elementary: Hurlbutt
- Middle: Weston
- High: Weston
Source: Smart MLS. This data may not be complete. We recommend contacting the local school district to confirm school assignments for this home.
Get pre-qualified for a loan
At Zillow Home Loans, we can pre-qualify you in as little as 5 minutes with no impact to your credit score.An equal housing lender. NMLS #10287.
Sell with ease on Zillow
Get a Zillow Showcase℠ listing at no additional cost and you could sell for —faster.
$1,331,900
2% more+$26,638
With Zillow Showcase(estimated)$1,358,538

