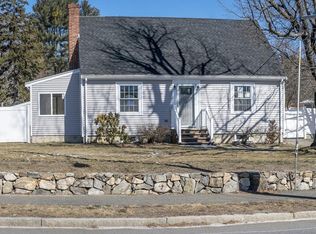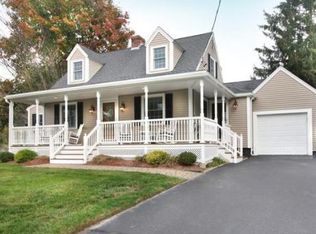PRICE REDUCED!! DON'T BE DECEIVED FROM THE OUTSIDE OF THIS HOME this 3,300 square foot Cape with BIG ADDITION off the back is sure to impress! You will see the pride of ownership as you are welcomed into this meticulous move in ready home. This home has 4 bedrooms, 3 ½ baths, an ABUNDANCE of closet space and hardwood floors throughout. The 1st floor has a great flow with an eat in kitchen w/granite countertops, dining room, formal living room, large family room w/cathedral ceiling and a spacious master suite. The 2nd floor has 3 bedrooms and a full bath. A large finished basement completes this home. It includes a ¾ bath, playroom, home office, laundry room and large workout area. It has great potential for an in-law! You will love having family and friends over to enjoy your inground pool while entertaining on the large deck overlooking the BEAUTIFULLY landscaped yard. DON'T MISS THIS OPPORTUNITY to make this your FOREVER home!
This property is off market, which means it's not currently listed for sale or rent on Zillow. This may be different from what's available on other websites or public sources.

