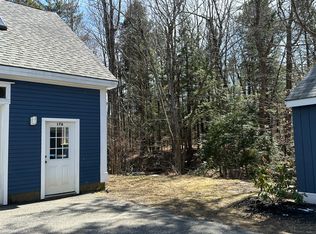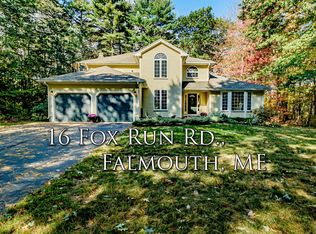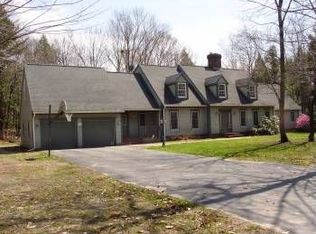Closed
$950,000
17 Fox Run Road, Falmouth, ME 04105
5beds
4,368sqft
Single Family Residence
Built in 1994
4.89 Acres Lot
$976,500 Zestimate®
$217/sqft
$5,870 Estimated rent
Home value
$976,500
$898,000 - $1.06M
$5,870/mo
Zestimate® history
Loading...
Owner options
Explore your selling options
What's special
Enjoy living in one of the most beautiful neighborhoods in Falmouth. This meticulously maintained home is situated on a lovely, well landscaped 4.89 acre lot. In addition to the 4 BR, 3.5 bath home, this property also includes a 1 BR, 1 Bath fully permitted ADU (accessory dwelling unit) with separate entrance and its own address. The ADU provides room for overflow guests, family members or income potential. On the first floor, the living room has a large brick fireplace, oak flooring and room for all. The beautiful oak flooring is continued through the den, front foyer, hallway, and separate dining room. The eat in kitchen includes beautiful wood beams, tile flooring, granite counter tops, a center island with bar sink and ample room for a large kitchen table. Sliding doors from the eat in kitchen open to an elevated deck with bench seating. The second floor includes a large Primary BR suite with a roomy dressing room/walk in closet and a gorgeous updated bath with 2 vanities, a soaking tub and separate tile shower. There are 2 bedrooms and a full bath on the second floor too. The third floor includes 1 additional bedroom, an office and a full bath. This very flexible floor plan provides a variety of options for all. Additional amenities include an oversized, heated 2 car garage and a large storage shed. The septic system is a 4 BR design but could easily be expanded, if desired. The Fox Run neighborhood is surrounded by over 200 acres of conservation land with access to the Blackstrap Trail Preserve and numerous biking and hiking trails for your active enjoyment. Relax by the pond or ice skate in the winter. Enjoy nature in this beautiful setting.
Zillow last checked: 8 hours ago
Listing updated: February 27, 2025 at 05:04pm
Listed by:
Blue Lobster Real Estate
Bought with:
Keller Williams Realty
Source: Maine Listings,MLS#: 1606745
Facts & features
Interior
Bedrooms & bathrooms
- Bedrooms: 5
- Bathrooms: 5
- Full bathrooms: 4
- 1/2 bathrooms: 1
Primary bedroom
- Features: Double Vanity, Full Bath, Separate Shower, Soaking Tub, Suite, Walk-In Closet(s)
- Level: Second
Bedroom 2
- Features: Closet
- Level: Second
Bedroom 3
- Features: Closet
- Level: Third
Bedroom 4
- Features: Closet
- Level: Third
Bedroom 5
- Features: Closet
- Level: Second
Den
- Level: First
Dining room
- Features: Formal
- Level: First
Exercise room
- Level: First
Kitchen
- Features: Eat-in Kitchen, Heat Stove, Kitchen Island
- Level: First
Kitchen
- Features: Skylight
- Level: Second
Living room
- Features: Wood Burning Fireplace
- Level: First
Living room
- Features: Skylight
- Level: Second
Mud room
- Level: First
Office
- Features: Closet
- Level: Second
Heating
- Baseboard, Hot Water, Zoned, Other, Space Heater
Cooling
- None
Appliances
- Included: Cooktop, Dishwasher, Dryer, Electric Range, Refrigerator, Wall Oven, Washer, Other
Features
- Bathtub, In-Law Floorplan, Storage, Walk-In Closet(s), Primary Bedroom w/Bath
- Flooring: Carpet, Tile, Wood
- Basement: Interior Entry,Full,Unfinished
- Number of fireplaces: 1
Interior area
- Total structure area: 4,368
- Total interior livable area: 4,368 sqft
- Finished area above ground: 4,368
- Finished area below ground: 0
Property
Parking
- Total spaces: 2
- Parking features: Paved, 5 - 10 Spaces, On Site, Off Street, Garage Door Opener, Heated Garage
- Attached garage spaces: 2
Features
- Patio & porch: Deck, Porch
- Has view: Yes
- View description: Trees/Woods
Lot
- Size: 4.89 Acres
- Features: Abuts Conservation, Neighborhood, Suburban, Open Lot, Landscaped, Wooded
Details
- Additional structures: Shed(s)
- Parcel number: FMTHMU68B009
- Zoning: Farm & Forest
Construction
Type & style
- Home type: SingleFamily
- Architectural style: Colonial
- Property subtype: Single Family Residence
Materials
- Wood Frame, Clapboard
- Roof: Composition,Shingle
Condition
- Year built: 1994
Utilities & green energy
- Electric: Circuit Breakers
- Sewer: Private Sewer, Septic Design Available
- Water: Private, Well
Community & neighborhood
Location
- Region: Falmouth
Other
Other facts
- Road surface type: Paved
Price history
| Date | Event | Price |
|---|---|---|
| 2/27/2025 | Sold | $950,000-2.6%$217/sqft |
Source: | ||
| 1/31/2025 | Pending sale | $975,000$223/sqft |
Source: | ||
| 1/17/2025 | Contingent | $975,000$223/sqft |
Source: | ||
| 10/13/2024 | Listed for sale | $975,000-2.4%$223/sqft |
Source: | ||
| 9/30/2024 | Listing removed | $998,500$229/sqft |
Source: | ||
Public tax history
| Year | Property taxes | Tax assessment |
|---|---|---|
| 2024 | $12,269 +11.4% | $917,000 +5.2% |
| 2023 | $11,016 +6% | $871,500 |
| 2022 | $10,388 +16.4% | $871,500 +66.5% |
Find assessor info on the county website
Neighborhood: 04105
Nearby schools
GreatSchools rating
- 10/10Falmouth Elementary SchoolGrades: K-5Distance: 3.9 mi
- 10/10Falmouth Middle SchoolGrades: 6-8Distance: 4 mi
- 9/10Falmouth High SchoolGrades: 9-12Distance: 3.8 mi

Get pre-qualified for a loan
At Zillow Home Loans, we can pre-qualify you in as little as 5 minutes with no impact to your credit score.An equal housing lender. NMLS #10287.
Sell for more on Zillow
Get a free Zillow Showcase℠ listing and you could sell for .
$976,500
2% more+ $19,530
With Zillow Showcase(estimated)
$996,030

