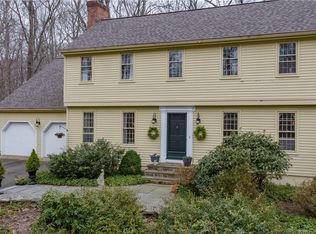Lots of potential here .... Bring your Pinterest ideas, tool box, paint brush ......Vintage 1965 Raised Ranch located off a country road, at the end of a cul-de-sac abuts "The Preserve", a 1000 acre woodland for quiet and solitude! The home offers a huge living room with hardwood floors and fireplace; joins a nice sized dining room, also with hardwood floors. A large, eat-in kitchen has spacious pantry closets, new flooring, vintage wood cabinetry. There are 3 generous-sized bedrooms with a Primary ensuite (full bath); a main bath with pretty mural hand painted by previous owner. The lower level offers a large 23x21 recreational room with slider to the rear yard and a second fireplace. There is also a 2 car garage can be accessed in the lower level. Don't miss this opportunity to reside in a lovely, country neighborhood in beautiful Old Saybrook! Old Saybrook has not 1 but 2 town beaches! Close to commuting routes I-95, Rt. 9, Amtrak.
This property is off market, which means it's not currently listed for sale or rent on Zillow. This may be different from what's available on other websites or public sources.

