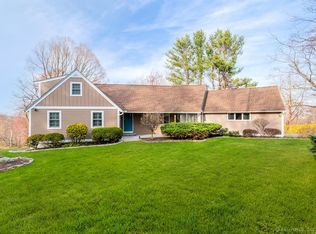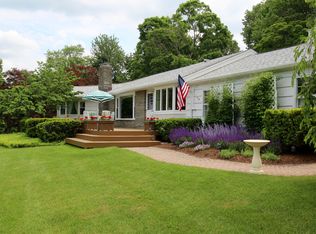Sold for $460,000
$460,000
17 Fox Den Road, Danbury, CT 06811
3beds
1,396sqft
Single Family Residence
Built in 1959
0.99 Acres Lot
$563,400 Zestimate®
$330/sqft
$3,865 Estimated rent
Home value
$563,400
$535,000 - $597,000
$3,865/mo
Zestimate® history
Loading...
Owner options
Explore your selling options
What's special
This affordable, well cared for home, in a superior setting, offers unlimited potential... A well maintained Ranch styled home, located in a sought after "King Street" neighborhood. The house is situated on a gently sloping, corner lot, with mature landscaping, scenic views and a paved, level driveway. The exterior of the home was recently painted. The bright interior has an open floor plan that allows for numerous design possibilities. The living & dining room areas have cypress wood beamed ceilings, recessed lighting, a corner fireplace and wall to wall carpeting over hardwood floors. The kitchen includes original solid pine cabinetry & built-ins, along with updated counters, laminate flooring and stainless appliances. The bedrooms include w/w carpet over h/w floors, twin closets [*] and ceiling fans. An updated full bath and 1/2 bath serve the main level. The lower level offers a family room with a fireplace and a full bath. The large finished recreation room is unheated. Other features and amenities include an oversize two car attached garage with attic access, a covered breezeway, a supplementary “mini-split” heat pump and a/c system, two wall A/C units, a security system and a generator hook-up. Energy saving enhancements include insulated entry doors & windows, along with recently installed upgraded wall and ceiling insulation. [*] Closet space in one bedroom was opened to accommodate installation of a built-in bunk bed, but can easily be returned to its previous use.
Zillow last checked: 8 hours ago
Listing updated: November 30, 2023 at 03:31pm
Listed by:
Pam S. Homberg 203-300-1774,
Dream House Realty 203-312-7750,
Kurt Kleis 203-790-7900,
Dream House Realty
Bought with:
Mary Ellen Barnett, RES.0808965
William Pitt Sotheby's Int'l
Mary Ellen Barnett
William Pitt Sotheby's Int'l
Source: Smart MLS,MLS#: 170605319
Facts & features
Interior
Bedrooms & bathrooms
- Bedrooms: 3
- Bathrooms: 3
- Full bathrooms: 2
- 1/2 bathrooms: 1
Bedroom
- Features: Ceiling Fan(s), Wall/Wall Carpet, Hardwood Floor
- Level: Main
- Area: 180 Square Feet
- Dimensions: 12 x 15
Bedroom
- Features: Ceiling Fan(s), Wall/Wall Carpet, Hardwood Floor
- Level: Main
- Area: 120 Square Feet
- Dimensions: 12 x 10
Bedroom
- Features: Ceiling Fan(s), Half Bath, Wall/Wall Carpet, Hardwood Floor
- Level: Main
- Area: 168 Square Feet
- Dimensions: 12 x 14
Bathroom
- Features: Tub w/Shower, Tile Floor
- Level: Main
- Area: 40 Square Feet
- Dimensions: 5 x 8
Bathroom
- Features: Tile Floor
- Level: Main
- Area: 25 Square Feet
- Dimensions: 5 x 5
Bathroom
- Features: Tub w/Shower, Tile Floor
- Level: Lower
- Area: 64 Square Feet
- Dimensions: 8 x 8
Dining room
- Features: Beamed Ceilings, Wall/Wall Carpet, Hardwood Floor
- Level: Main
- Area: 182 Square Feet
- Dimensions: 14 x 13
Family room
- Features: Beamed Ceilings, Fireplace, Tile Floor
- Level: Lower
- Area: 300 Square Feet
- Dimensions: 12 x 25
Kitchen
- Features: Built-in Features, Ceiling Fan(s), Galley
- Level: Main
- Area: 234 Square Feet
- Dimensions: 13 x 18
Living room
- Features: Beamed Ceilings, Fireplace, Wall/Wall Carpet, Hardwood Floor
- Level: Main
- Area: 336 Square Feet
- Dimensions: 14 x 24
Other
- Features: Tile Floor
- Level: Lower
- Area: 91 Square Feet
- Dimensions: 7 x 13
Rec play room
- Features: Tile Floor
- Level: Lower
- Area: 520 Square Feet
- Dimensions: 20 x 26
Heating
- Baseboard, Hot Water, Other, Electric, Oil
Cooling
- Ceiling Fan(s), Heat Pump, Ductless, Wall Unit(s)
Appliances
- Included: Electric Cooktop, Oven, Range Hood, Refrigerator, Water Heater
- Laundry: Lower Level
Features
- Entrance Foyer
- Doors: Storm Door(s)
- Windows: Thermopane Windows
- Basement: Full,Partially Finished,Hatchway Access
- Number of fireplaces: 2
Interior area
- Total structure area: 1,396
- Total interior livable area: 1,396 sqft
- Finished area above ground: 1,396
Property
Parking
- Total spaces: 3
- Parking features: Attached, Driveway, Garage Door Opener, Paved
- Attached garage spaces: 2
- Has uncovered spaces: Yes
Features
- Exterior features: Breezeway, Rain Gutters
Lot
- Size: 0.99 Acres
- Features: Subdivided, Few Trees, Sloped
Details
- Parcel number: 66795
- Zoning: RA40
- Other equipment: Generator Ready
Construction
Type & style
- Home type: SingleFamily
- Architectural style: Ranch
- Property subtype: Single Family Residence
Materials
- Shake Siding, Wood Siding
- Foundation: Block, Concrete Perimeter
- Roof: Fiberglass
Condition
- New construction: No
- Year built: 1959
Utilities & green energy
- Sewer: Septic Tank
- Water: Well
Green energy
- Energy efficient items: Insulation, Ridge Vents, Doors, Windows
Community & neighborhood
Security
- Security features: Security System
Community
- Community features: Golf, Park, Public Rec Facilities, Shopping/Mall, Tennis Court(s)
Location
- Region: Danbury
- Subdivision: King St.
Price history
| Date | Event | Price |
|---|---|---|
| 11/30/2023 | Sold | $460,000+0%$330/sqft |
Source: | ||
| 11/28/2023 | Pending sale | $459,900$329/sqft |
Source: | ||
| 10/19/2023 | Listed for sale | $459,900+170.5%$329/sqft |
Source: | ||
| 2/29/1996 | Sold | $170,000$122/sqft |
Source: | ||
Public tax history
| Year | Property taxes | Tax assessment |
|---|---|---|
| 2025 | $7,583 +2.3% | $303,450 |
| 2024 | $7,416 +4.8% | $303,450 |
| 2023 | $7,079 +12.3% | $303,450 +35.8% |
Find assessor info on the county website
Neighborhood: 06811
Nearby schools
GreatSchools rating
- 4/10King Street Primary SchoolGrades: K-3Distance: 0.6 mi
- 3/10Rogers Park Middle SchoolGrades: 6-8Distance: 4.7 mi
- 2/10Danbury High SchoolGrades: 9-12Distance: 2.2 mi
Schools provided by the listing agent
- High: Danbury
Source: Smart MLS. This data may not be complete. We recommend contacting the local school district to confirm school assignments for this home.
Get pre-qualified for a loan
At Zillow Home Loans, we can pre-qualify you in as little as 5 minutes with no impact to your credit score.An equal housing lender. NMLS #10287.
Sell with ease on Zillow
Get a Zillow Showcase℠ listing at no additional cost and you could sell for —faster.
$563,400
2% more+$11,268
With Zillow Showcase(estimated)$574,668

