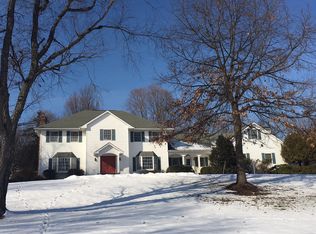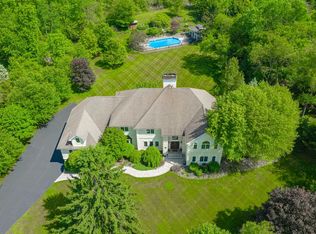Set privately on a knoll, featuring manicured gardens complete with specimen and fruit trees, this architecturally-designed home offers an open floor plan, gleaming hardwood floors, a grand 1st floor master suite with sitting room, walk-in closets and luxurious master bath with steam shower. Attention to design detail and meticulous maintenance, combined with convenience of location, has created a retreat-like property that lends itself to full-time enjoyment or weekends of rest and relaxation. Fireplaces grace the living and dining rooms both perfectly set for entertaining and include a wet bar and access to outside living spaces that are bursting with flowers and gardens. The chef's delight kitchen has rich gray granite countertops, gas cook top, two wall ovens, custom red birch cabinetry, a center island and pantry. It's truly the heart of the home and opens to the spacious family room with a fireplace, vaulted ceilings and skylights. The enclosed heated sunroom separates the living areas from the 1700 square foot heated Natatorium that's flooded with natural light by skylights, large palladium windows and sliding glass doors. Here the pool, wet bar and full bath offer opportunities for year-round exercise with room for your fitness equipment. Nothing better than taking a dip after an intense workout, hardy holiday meal or enjoying the health benefits of swimming every month of the year. An en suite bedroom, two additional bedrooms, full bath and loft office complete the second floor. The finished lower level features a game room, half bath. 1500 square feet of storage space houses the mechanical systems, potential for a wine cellar. Mechanicals designed to allow for carefree extended travel. Brand new $43,000 architectural roof, 50 year transferable warranty, geothermal heating system upgraded 4 years ago, back-up propane system, radiant heat, central air, air purification system, fresh air exchange system, reverse osmosis water system, whole house humidifier, whole house sound system, 400amp electric, security system, new whole house generator, central vacuum, first floor office and solid wood doors. There's even an electric car charging station in the huge four car garage. Your neighbors are the Vale Fox Distillery and Sprout Creek Farm; a productive farms offering cheeses, meats, baked goods and local products. Minutes to Taconic Parkway,90 minutes to NYC,90 minutes to Albany, close to trains, hospitals, colleges, parks, recreation, railtrail
This property is off market, which means it's not currently listed for sale or rent on Zillow. This may be different from what's available on other websites or public sources.

