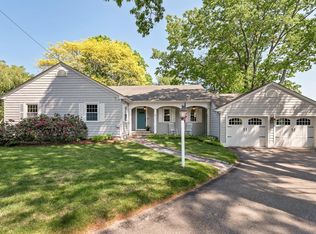Local Wolfeboro landmark property located within walking distance to downtown! Built in 1902 this historic Victorian is situated on 1.5 level acres of yard, perennial gardens and raised vegetable beds. Carry Beach is right down the road on idyllic Lake Winnipesaukee. With a 1400 square foot wraparound porch with an additional screened-in porch area, long summer nights can be enjoyed in this quiet neighborhood. This home has great curb appeal and sits back from the road, accessed by a circular driveway, and has a private backyard. Full of history, character and charm, it is ready for its next hundred years!
This property is off market, which means it's not currently listed for sale or rent on Zillow. This may be different from what's available on other websites or public sources.

