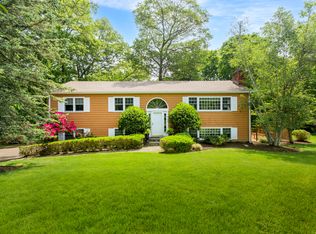Sold for $1,195,000
$1,195,000
17 Forest Road, Weston, CT 06883
4beds
4,379sqft
Single Family Residence
Built in 1967
2.36 Acres Lot
$1,271,600 Zestimate®
$273/sqft
$7,247 Estimated rent
Home value
$1,271,600
$1.13M - $1.42M
$7,247/mo
Zestimate® history
Loading...
Owner options
Explore your selling options
What's special
Live and entertain in your private getaway in the heart of Lower Weston. A circular drive leads you to a gracious foyer that opens to common rooms in either direction. To your right is a Great Room with walls of windows and a floor-to-ceiling stone fireplace. To your left are the formal living and dining rooms, gracious enough for large celebrations and charming enough for intimate gatherings. For more casual entertaining and everyday meals, you can cook and dine in the sundrenched eat-in-kitchen, then relax on the oversized screened-in porch. Every room looks out onto the mature grounds, a veritable sanctuary for birds, flora and fauna. When it's time to retire for the evening, head upstairs to your luxurious primary suite replete with an oversized bathroom and two walk-in closets. A large office, three additional bedrooms and two full baths complete the second floor. But in case you want more room, or separate quarters for a nanny or in-laws, there's another living area, separate room and full bath on the lower level. In short, there's ample space for all your needs and desires at 17 Forest Road.
Zillow last checked: 8 hours ago
Listing updated: September 25, 2024 at 12:09pm
Listed by:
Sharon Jaffe 203-218-1743,
Coldwell Banker Realty 203-227-8424
Bought with:
Georgia Kornutik, RES.0757281
Coldwell Banker Realty
Source: Smart MLS,MLS#: 24021126
Facts & features
Interior
Bedrooms & bathrooms
- Bedrooms: 4
- Bathrooms: 5
- Full bathrooms: 4
- 1/2 bathrooms: 1
Primary bedroom
- Level: Upper
Bedroom
- Level: Upper
Bedroom
- Level: Upper
Bedroom
- Level: Upper
Bathroom
- Level: Main
Bathroom
- Level: Upper
Bathroom
- Level: Upper
Bathroom
- Level: Lower
Dining room
- Level: Main
Family room
- Level: Main
Kitchen
- Level: Main
Living room
- Level: Main
Office
- Level: Main
Office
- Level: Lower
Other
- Level: Main
Heating
- Baseboard, Hydro Air, Zoned, Oil
Cooling
- Attic Fan, Ceiling Fan(s), Central Air
Appliances
- Included: Oven/Range, Refrigerator, Ice Maker, Dishwasher, Washer, Dryer, Water Heater
- Laundry: Main Level
Features
- Open Floorplan, Entrance Foyer, Smart Thermostat
- Basement: Full,Heated,Storage Space,Partially Finished
- Attic: Pull Down Stairs
- Number of fireplaces: 2
Interior area
- Total structure area: 4,379
- Total interior livable area: 4,379 sqft
- Finished area above ground: 3,829
- Finished area below ground: 550
Property
Parking
- Total spaces: 2
- Parking features: Attached, Garage Door Opener
- Attached garage spaces: 2
Features
- Patio & porch: Enclosed, Porch, Deck
- Exterior features: Rain Gutters, Lighting
Lot
- Size: 2.36 Acres
- Features: Landscaped
Details
- Parcel number: 405922
- Zoning: R-2AC
Construction
Type & style
- Home type: SingleFamily
- Architectural style: Colonial
- Property subtype: Single Family Residence
Materials
- Wood Siding
- Foundation: Concrete Perimeter
- Roof: Asphalt
Condition
- New construction: No
- Year built: 1967
Utilities & green energy
- Sewer: Septic Tank
- Water: Well
- Utilities for property: Cable Available
Community & neighborhood
Security
- Security features: Security System
Location
- Region: Weston
- Subdivision: Lower Weston
HOA & financial
HOA
- Has HOA: Yes
- HOA fee: $1,000 annually
- Services included: Road Maintenance
Price history
| Date | Event | Price |
|---|---|---|
| 9/23/2024 | Sold | $1,195,000$273/sqft |
Source: | ||
| 6/13/2024 | Listed for sale | $1,195,000+25.8%$273/sqft |
Source: | ||
| 7/3/2012 | Sold | $950,000-5%$217/sqft |
Source: | ||
| 5/8/2012 | Listed for sale | $999,999-2.4%$228/sqft |
Source: William Pitt Sotheby's International Realty #98511406 Report a problem | ||
| 10/12/2011 | Listing removed | $1,025,000$234/sqft |
Source: William Pitt Sotheby's International Realty #98511406 Report a problem | ||
Public tax history
| Year | Property taxes | Tax assessment |
|---|---|---|
| 2025 | $19,174 +1.8% | $802,270 |
| 2024 | $18,829 +4.2% | $802,270 +46.8% |
| 2023 | $18,065 +0.3% | $546,440 |
Find assessor info on the county website
Neighborhood: 06883
Nearby schools
GreatSchools rating
- 9/10Weston Intermediate SchoolGrades: 3-5Distance: 1.2 mi
- 8/10Weston Middle SchoolGrades: 6-8Distance: 1.3 mi
- 10/10Weston High SchoolGrades: 9-12Distance: 1.3 mi
Schools provided by the listing agent
- Elementary: Hurlbutt
- Middle: Weston
- High: Weston
Source: Smart MLS. This data may not be complete. We recommend contacting the local school district to confirm school assignments for this home.
Get pre-qualified for a loan
At Zillow Home Loans, we can pre-qualify you in as little as 5 minutes with no impact to your credit score.An equal housing lender. NMLS #10287.
Sell with ease on Zillow
Get a Zillow Showcase℠ listing at no additional cost and you could sell for —faster.
$1,271,600
2% more+$25,432
With Zillow Showcase(estimated)$1,297,032
