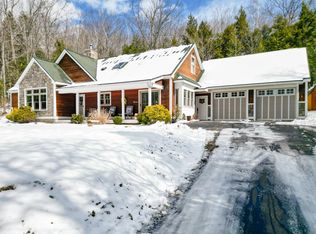Closed
Listed by:
Kimberly Clarke,
KW Coastal and Lakes & Mountains Realty/N Conway 603-730-5683
Bought with: Pinkham Real Estate
$1,395,000
17 Forest Ledge Road, Bartlett, NH 03838
4beds
5,529sqft
Single Family Residence
Built in 2001
1 Acres Lot
$1,444,900 Zestimate®
$252/sqft
$5,143 Estimated rent
Home value
$1,444,900
$1.36M - $1.55M
$5,143/mo
Zestimate® history
Loading...
Owner options
Explore your selling options
What's special
Turnkey home in the White Mountains with a brand new 4 bedroom leach field just installed. Every day will feel like a vacation in this beautiful property on a corner lot with privacy and no HOA! This home is made for entertaining with a covered back deck with a hot tub, dining area and grill station and a farmer's porch with sunset views to Attitash Ski Area and Iron Mountain. There are 4 bedrooms, plus an office including a first floor primary bedroom suite. The main living area has a large kitchen, several dining areas and a living room with built-ins and a SimpliFire Inception fireplace going in soon for cozy winter nights. The lower level includes a game/billiard room, a full bar and a family recreation room. There is also a workshop with double door access to the outdoors for an aspiring woodworker, a skier looking for a fantastic tuning room or winter storage for motorcycles, or other toys. The attic is mostly finished so you will never be lacking for onsite storage or an owner lock-out. The circular, paved driveway has plenty of parking, two covered carport spaces, and a direct entry two car garage. The roof was recently replaced on the home, and a whole house generator, 3 minisplit AC Units, a new wall oven, new fireplace and a new microwave and wall oven added. See attached inventory list for included furniture. Buyers to confirm all measures and information. This home makes a great primary home, vacation home, or a luxury rental property with six figure potential.
Zillow last checked: 8 hours ago
Listing updated: January 12, 2024 at 09:00am
Listed by:
Kimberly Clarke,
KW Coastal and Lakes & Mountains Realty/N Conway 603-730-5683
Bought with:
Greydon Turner
Pinkham Real Estate
Source: PrimeMLS,MLS#: 4952071
Facts & features
Interior
Bedrooms & bathrooms
- Bedrooms: 4
- Bathrooms: 5
- Full bathrooms: 4
- 1/2 bathrooms: 1
Heating
- Oil, Baseboard, Electric, Hot Water, Mini Split
Cooling
- Mini Split
Appliances
- Included: Electric Cooktop, Dishwasher, Dryer, Range Hood, Microwave, Mini Fridge, Wall Oven, Refrigerator, Washer, Water Heater off Boiler, Tank Water Heater, Wine Cooler
- Laundry: 2nd Floor Laundry
Features
- Bar, Dining Area, Kitchen Island, Primary BR w/ BA, Walk-In Closet(s)
- Flooring: Carpet, Hardwood, Tile
- Basement: Climate Controlled,Daylight,Finished,Interior Stairs,Storage Space,Walkout,Walk-Out Access
- Attic: Attic with Hatch/Skuttle
- Number of fireplaces: 1
- Fireplace features: 1 Fireplace
Interior area
- Total structure area: 5,803
- Total interior livable area: 5,529 sqft
- Finished area above ground: 4,103
- Finished area below ground: 1,426
Property
Parking
- Total spaces: 2
- Parking features: Circular Driveway, Paved, Auto Open, Direct Entry, Attached
- Garage spaces: 2
Features
- Levels: Two
- Stories: 2
- Patio & porch: Covered Porch
- Exterior features: Balcony, Deck
- Has spa: Yes
- Spa features: Heated
- Has view: Yes
- View description: Mountain(s)
- Frontage length: Road frontage: 404
Lot
- Size: 1 Acres
- Features: Sloped
Details
- Parcel number: BARTM2GLENLL00050S00001
- Zoning description: Residential
- Other equipment: Radon Mitigation, Standby Generator
Construction
Type & style
- Home type: SingleFamily
- Architectural style: Contemporary
- Property subtype: Single Family Residence
Materials
- Wood Frame, Clapboard Exterior
- Foundation: Concrete
- Roof: Asphalt Shingle
Condition
- New construction: No
- Year built: 2001
Utilities & green energy
- Electric: 200+ Amp Service, Circuit Breakers
- Sewer: 1250 Gallon, Private Sewer, Septic Design Available, Septic Tank
- Utilities for property: Cable at Site
Community & neighborhood
Security
- Security features: HW/Batt Smoke Detector
Location
- Region: Glen
Other
Other facts
- Road surface type: Paved
Price history
| Date | Event | Price |
|---|---|---|
| 1/12/2024 | Sold | $1,395,000$252/sqft |
Source: | ||
| 1/6/2024 | Contingent | $1,395,000$252/sqft |
Source: | ||
| 10/27/2023 | Price change | $1,395,000-2.1%$252/sqft |
Source: | ||
| 10/3/2023 | Listed for sale | $1,425,000+2.2%$258/sqft |
Source: | ||
| 9/5/2023 | Listing removed | -- |
Source: | ||
Public tax history
| Year | Property taxes | Tax assessment |
|---|---|---|
| 2024 | $6,374 +8.1% | $1,142,300 |
| 2023 | $5,894 +3.8% | $1,142,300 |
| 2022 | $5,677 +8.3% | $1,142,300 +110.6% |
Find assessor info on the county website
Neighborhood: 03838
Nearby schools
GreatSchools rating
- 5/10Josiah Bartlett Elementary SchoolGrades: PK-8Distance: 4.8 mi
Schools provided by the listing agent
- Elementary: Josiah Bartlett Elem
- Middle: Josiah Bartlett School
- High: A. Crosby Kennett Sr. High
- District: SAU #9
Source: PrimeMLS. This data may not be complete. We recommend contacting the local school district to confirm school assignments for this home.

Get pre-qualified for a loan
At Zillow Home Loans, we can pre-qualify you in as little as 5 minutes with no impact to your credit score.An equal housing lender. NMLS #10287.
