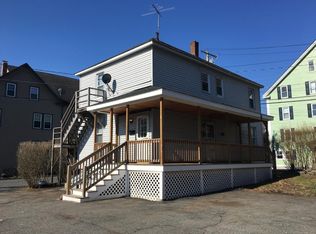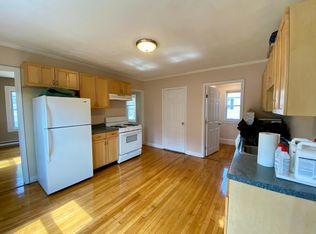Great investment property with both units rented long term! The covered front porch welcomes you to 17 Florida Road. The upstairs unit has been redone and is in great shape; remodeled kitchen with upgraded cabinets, black appliances & center island. Open living/dining room with wood floor, and main level bedroom with wood floor and double closets. Another bedroom is upstairs, as well as a loft/bedroom area. A stackable washer/dryer complete this 2-3 bedroom upper level unit (rented at $1500/mo through 10/31/2019.) The first floor unit provides a bedroom plus office nook, living room, eat-in kitchen, dining room with built-ins and bathroom. Full sized washer & dryer in the basement for the first floor tenant. First floor has a 2 year lease ($925/mo. through 9/20/2021.) Newer gas boilers. First floor is in rough condition. Property sold AS IS. Amazing opportunity to live in the beautiful upper unit and collect rent downstairs, or extended family situation? GREAT location adjacent to town
This property is off market, which means it's not currently listed for sale or rent on Zillow. This may be different from what's available on other websites or public sources.


