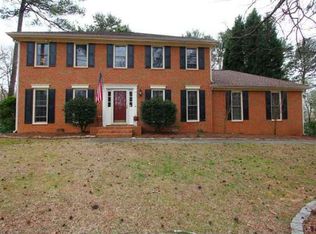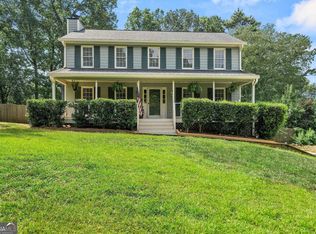Closed
$393,000
17 Flint Ridge Dr SE, Mableton, GA 30126
3beds
1,848sqft
Single Family Residence
Built in 1985
0.5 Acres Lot
$402,000 Zestimate®
$213/sqft
$2,244 Estimated rent
Home value
$402,000
$382,000 - $422,000
$2,244/mo
Zestimate® history
Loading...
Owner options
Explore your selling options
What's special
Welcome to 17 Flint Ridge Drive SE, a beautifully landscaped haven in the heart of Mableton, GA. This elegant single-family home boasts exquisite features and a fantastic location that combines suburban charm with modern comfort. Step through the front door to discover a spacious and thoughtfully designed 3-bedroom, 2.5-bathroom single-family home, graced with hard surface floors, creating a seamless and elegant flow. The main level encompasses a welcoming living room and an additional family room with fireplace, setting the tone for cozy gatherings and relaxation. Adjacent, you'll find a separate dining room, offering a perfect setting for formal meals and celebrations. The well-appointed kitchen is a chef's dream, boasting granite counters, a custom backsplash, upgraded cabinets, and stainless steel appliances that elevate the culinary experience. The breakfast nook, adorned with a bay window, is an inviting spot to enjoy your morning coffee while basking in the natural light that pours in. A large mudroom, featuring laundry facilities and backyard access, adds practicality and convenience to your daily routines. A powder room on this level is a thoughtful addition for guests and family alike. Upstairs, the primary bedroom offers a private retreat, complete with a luxurious bath featuring a double vanity, beautiful showers, and built-in storage. Two additional bedrooms and another full bath ensure that everyone has their own comfortable space. Step outside to discover the large private fenced backyard and large patio space, an oasis for outdoor activities, gardening, and relaxation. With a 2-car garage, your parking and storage needs are fully met. Beyond the splendor of this home, the local area offers a wealth of parks, amenities, and attractions. Welcome to 17 Flint Ridge Drive SE, where elegance and convenience harmonize to provide you with the perfect place to call home. Don't miss the opportunity to make it yours and create lasting memories in this exceptional property. Close to the Battery.
Zillow last checked: 8 hours ago
Listing updated: June 12, 2025 at 09:55am
Listed by:
Brenda A Greenhill 404-423-7953,
Orchard Brokerage, LLC
Bought with:
Joan Giles, 383914
Keller Williams Realty Cityside
Source: GAMLS,MLS#: 10203318
Facts & features
Interior
Bedrooms & bathrooms
- Bedrooms: 3
- Bathrooms: 3
- Full bathrooms: 2
- 1/2 bathrooms: 1
Kitchen
- Features: Solid Surface Counters
Heating
- Heat Pump, Natural Gas
Cooling
- Ceiling Fan(s), Central Air
Appliances
- Included: Dishwasher, Microwave, Refrigerator
- Laundry: Other
Features
- Double Vanity, Walk-In Closet(s)
- Flooring: Other, Tile
- Basement: Crawl Space
- Number of fireplaces: 1
- Fireplace features: Family Room
- Common walls with other units/homes: No Common Walls
Interior area
- Total structure area: 1,848
- Total interior livable area: 1,848 sqft
- Finished area above ground: 1,848
- Finished area below ground: 0
Property
Parking
- Parking features: Attached, Garage, Side/Rear Entrance
- Has attached garage: Yes
Features
- Levels: Two
- Stories: 2
- Patio & porch: Patio
- Fencing: Back Yard,Fenced,Wood
- Body of water: None
Lot
- Size: 0.50 Acres
- Features: Private
Details
- Parcel number: 17018600420
Construction
Type & style
- Home type: SingleFamily
- Architectural style: Traditional
- Property subtype: Single Family Residence
Materials
- Other
- Roof: Composition
Condition
- Resale
- New construction: No
- Year built: 1985
Utilities & green energy
- Sewer: Public Sewer
- Water: Public
- Utilities for property: Electricity Available, Natural Gas Available, Sewer Available, Water Available
Community & neighborhood
Community
- Community features: None
Location
- Region: Mableton
- Subdivision: Shannon Glenn
HOA & financial
HOA
- Has HOA: No
- Services included: None
Other
Other facts
- Listing agreement: Exclusive Right To Sell
- Listing terms: Cash,Conventional,FHA,VA Loan
Price history
| Date | Event | Price |
|---|---|---|
| 10/30/2023 | Sold | $393,000-0.5%$213/sqft |
Source: | ||
| 10/14/2023 | Pending sale | $395,000$214/sqft |
Source: | ||
| 10/9/2023 | Contingent | $395,000$214/sqft |
Source: | ||
| 10/2/2023 | Price change | $395,000-1%$214/sqft |
Source: | ||
| 9/29/2023 | Listed for sale | $399,000$216/sqft |
Source: | ||
Public tax history
| Year | Property taxes | Tax assessment |
|---|---|---|
| 2024 | $4,180 +34.4% | $138,648 |
| 2023 | $3,109 -7.5% | $138,648 +11.6% |
| 2022 | $3,363 +27% | $124,272 +14.7% |
Find assessor info on the county website
Neighborhood: 30126
Nearby schools
GreatSchools rating
- 3/10Mableton Elementary SchoolGrades: PK-5Distance: 1.8 mi
- 6/10Floyd Middle SchoolGrades: 6-8Distance: 1.1 mi
- 4/10South Cobb High SchoolGrades: 9-12Distance: 3.1 mi
Schools provided by the listing agent
- Elementary: Mableton
- Middle: Floyd
- High: South Cobb
Source: GAMLS. This data may not be complete. We recommend contacting the local school district to confirm school assignments for this home.
Get a cash offer in 3 minutes
Find out how much your home could sell for in as little as 3 minutes with a no-obligation cash offer.
Estimated market value
$402,000

