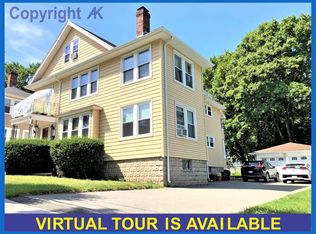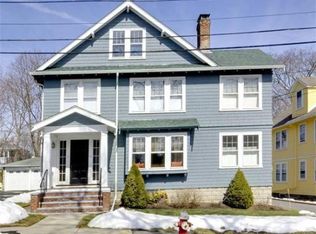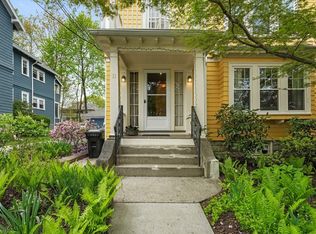Sold for $810,000 on 08/15/23
$810,000
17 Flint Rd, Watertown, MA 02472
3beds
1,351sqft
Condominium
Built in 1925
-- sqft lot
$845,800 Zestimate®
$600/sqft
$2,995 Estimated rent
Home value
$845,800
$804,000 - $897,000
$2,995/mo
Zestimate® history
Loading...
Owner options
Explore your selling options
What's special
Nestled on a quiet, tree-lined street abutting Oakley Country Club, this sunny 3-bed, 1-bath condo balances modern amenities with old-world charm. The airy living room, with tree top views, features a wood burning fireplace and connects with the stately dining room, showcasing ample room to host friends and family. The kitchen is large, with granite counters, SS appliances, tall cabinets with crown molding, tile-backsplash, an eating nook, and plentiful pantry storage. On the main floor is a mudroom, two large, sunny bedrooms, and a bonus room, lined with windows, which makes a perfect office. The refreshed bath features a tub/shower combo with beautiful tile work. Head upstairs to the find the 3rd, full size bedroom along with massive attic space just beckoning to be finished! Garage parking, a spacious yard, an idyllic back deck, plus amazing, private, basement space with laundry makes 17 Flint Rd a cut above the rest! Surrounded by greenery, close proximity to everything. Hurry!
Zillow last checked: 8 hours ago
Listing updated: August 16, 2023 at 06:21am
Listed by:
Sabbor Sheikh 617-767-6228,
Coldwell Banker Realty - Boston 617-266-4430
Bought with:
4 Buyers RE Team
4 Buyers Real Estate
Source: MLS PIN,MLS#: 73131745
Facts & features
Interior
Bedrooms & bathrooms
- Bedrooms: 3
- Bathrooms: 1
- Full bathrooms: 1
Primary bedroom
- Features: Ceiling Fan(s), Closet, Flooring - Hardwood
- Level: Second
- Area: 168
- Dimensions: 14 x 12
Bedroom 2
- Features: Closet, Flooring - Hardwood, Lighting - Overhead
- Level: Second
- Area: 132
- Dimensions: 12 x 11
Bedroom 3
- Features: Closet, Flooring - Hardwood, Lighting - Overhead
- Level: Third
- Area: 156
- Dimensions: 13 x 12
Bathroom 1
- Features: Bathroom - Full, Bathroom - Tiled With Tub & Shower, Flooring - Stone/Ceramic Tile, Lighting - Overhead
- Level: Second
- Area: 45
- Dimensions: 9 x 5
Dining room
- Features: Closet/Cabinets - Custom Built, Flooring - Hardwood, Open Floorplan, Lighting - Overhead, Crown Molding
- Level: Main,Second
- Area: 154
- Dimensions: 14 x 11
Kitchen
- Features: Ceiling Fan(s), Flooring - Hardwood, Countertops - Stone/Granite/Solid, Breakfast Bar / Nook, Exterior Access, Recessed Lighting, Gas Stove
- Level: Main,Second
- Area: 132
- Dimensions: 12 x 11
Living room
- Features: Flooring - Hardwood, Open Floorplan, Lighting - Overhead
- Level: Main,Second
- Area: 204
- Dimensions: 17 x 12
Office
- Features: Closet/Cabinets - Custom Built, Flooring - Hardwood
- Level: Second
- Area: 108
- Dimensions: 12 x 9
Heating
- Steam, Natural Gas
Cooling
- Window Unit(s)
Appliances
- Laundry: In Basement, In Building
Features
- Closet/Cabinets - Custom Built, Office
- Flooring: Wood, Tile, Hardwood
- Has basement: Yes
- Number of fireplaces: 1
- Fireplace features: Living Room
- Common walls with other units/homes: No One Above
Interior area
- Total structure area: 1,351
- Total interior livable area: 1,351 sqft
Property
Parking
- Total spaces: 1
- Parking features: Detached, Off Street
- Garage spaces: 1
Features
- Patio & porch: Porch, Covered
- Exterior features: Rain Gutters
Details
- Parcel number: M:1129 B:0004 L:0012B,4594651
- Zoning: T
Construction
Type & style
- Home type: Condo
- Property subtype: Condominium
Materials
- Frame
- Roof: Shingle
Condition
- Year built: 1925
Utilities & green energy
- Electric: Circuit Breakers
- Sewer: Public Sewer
- Water: Public
- Utilities for property: for Gas Range
Community & neighborhood
Location
- Region: Watertown
HOA & financial
HOA
- Has HOA: Yes
- HOA fee: $220 monthly
- Services included: Insurance
Price history
| Date | Event | Price |
|---|---|---|
| 8/15/2023 | Sold | $810,000+8%$600/sqft |
Source: MLS PIN #73131745 Report a problem | ||
| 7/11/2023 | Contingent | $749,900$555/sqft |
Source: MLS PIN #73131745 Report a problem | ||
| 7/5/2023 | Listed for sale | $749,900+27.1%$555/sqft |
Source: MLS PIN #73131745 Report a problem | ||
| 6/12/2017 | Sold | $590,000+0.2%$437/sqft |
Source: Public Record Report a problem | ||
| 4/25/2017 | Pending sale | $589,000$436/sqft |
Source: Realty Executives #72148137 Report a problem | ||
Public tax history
| Year | Property taxes | Tax assessment |
|---|---|---|
| 2025 | $8,749 +10% | $749,100 +10.2% |
| 2024 | $7,952 -12.5% | $679,700 +1.6% |
| 2023 | $9,088 +10.3% | $669,200 +7.6% |
Find assessor info on the county website
Neighborhood: 02472
Nearby schools
GreatSchools rating
- 8/10Hosmer Elementary SchoolGrades: PK-5Distance: 0.3 mi
- 7/10Watertown Middle SchoolGrades: 6-8Distance: 1.3 mi
- 5/10Watertown High SchoolGrades: 9-12Distance: 0.7 mi
Get a cash offer in 3 minutes
Find out how much your home could sell for in as little as 3 minutes with a no-obligation cash offer.
Estimated market value
$845,800
Get a cash offer in 3 minutes
Find out how much your home could sell for in as little as 3 minutes with a no-obligation cash offer.
Estimated market value
$845,800


