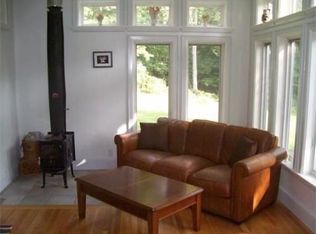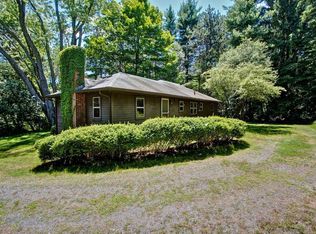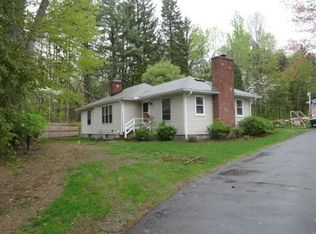Come see this stunning one of a kind custom colonial set on just under 2 acres of land in sought-after Southborough. This home is every entertainers dream come true! The first floor features 9' ceilings, a beautiful open concept custom gourmet kitchen open to sun filled family room. First floor amenities include; gas fireplace, four season sunroom, large dining room, office, laundry and mud room area. Rounding out the first floor is a primary suite featuring an exquisite bath and 2 custom walk in closets. The second floor offers 3 generously sized bedrooms all with en suite baths, a separate bonus room with potential for 5th bedroom, not to mention a second office/homework room. The fully finished basement is complete with home theater, large recreational space, workout room, and full bath with jacuzzi tub. Spray foam insulation throughout, whole house generator, whole house French drain system, too many details to list. Nothing left to do, but unpack and call this house your home!
This property is off market, which means it's not currently listed for sale or rent on Zillow. This may be different from what's available on other websites or public sources.


