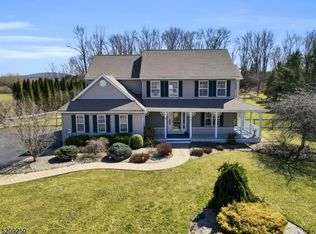Pheasant Run 4 bedroom 2 and 1/2 bathroom home. Large LEVEL yard Great location for commuters, close to all major highways and one hour from NYC. This home has a rear deck overlooking its large yard and a front porch ready for rocking chairs. Master bedroom has walk in closet and large master suite bathroom with soaking tub and separate shower. The large unfinished basement brings endless opportunity to add finished space. 4 bedrooms and 2 bathrooms on 2nd floor of home. Formal dining room, living room, powder room off kitchen make this a great space. Fireplace in family room. Don't miss this one! The yard is ready for base ball games, soccer nets etc.
This property is off market, which means it's not currently listed for sale or rent on Zillow. This may be different from what's available on other websites or public sources.
