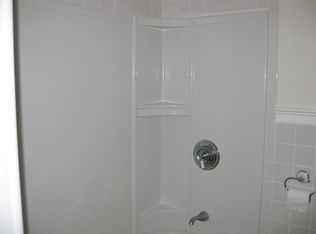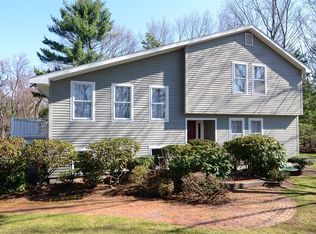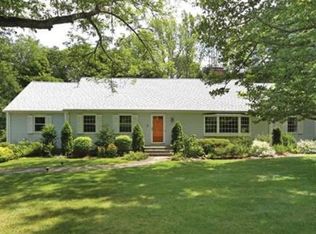Sold for $1,880,000 on 12/18/23
$1,880,000
17 Fields Pond Rd, Weston, MA 02493
4beds
3,093sqft
Single Family Residence
Built in 1967
1.4 Acres Lot
$2,215,100 Zestimate®
$608/sqft
$6,697 Estimated rent
Home value
$2,215,100
$1.99M - $2.50M
$6,697/mo
Zestimate® history
Loading...
Owner options
Explore your selling options
What's special
Exceptional four bedroom colonial privately sited on 1.4 mature and manicured acres. A welcoming foyer leads to a bright and beautifully scaled formal living room with a fireplace opening to a sunroom drenched with natural light with walls of oversized windows, custom built ins with wet bar and access to a private deck and grounds. Fabulous family room boasts custom built ins and fireplace. The spacious eat-in chef’s kitchen leads to formal dining room ideal for entertaining. Powder room and laundry room complete first floor. The second level has three generously sized bedrooms, family bath and primary suite complete with double closets and bath. The lower level offers ample storage with great potential for a playroom, theater or home gym. Minutes to Weston Forest and Trails, perfect for outdoor enthusiasts with miles of walking trails, snow shoeing and so much more. Ideally located on Weston’s south side, close to top rated schools, easy commute to Boston and all major routes.
Zillow last checked: 8 hours ago
Listing updated: December 18, 2023 at 02:30pm
Listed by:
Deena Powell 781-718-6555,
Advisors Living - Weston 781-893-0050,
Casey Caso 781-801-6001
Bought with:
Wenjing Guo
Charles River Properties, LLC
Source: MLS PIN,MLS#: 73164503
Facts & features
Interior
Bedrooms & bathrooms
- Bedrooms: 4
- Bathrooms: 3
- Full bathrooms: 2
- 1/2 bathrooms: 1
Primary bedroom
- Features: Bathroom - Full, Closet, Flooring - Hardwood
- Level: Second
- Area: 316.5
- Dimensions: 15 x 21.1
Bedroom 2
- Features: Closet, Closet/Cabinets - Custom Built, Flooring - Hardwood
- Level: Second
- Area: 186.25
- Dimensions: 14.11 x 13.2
Bedroom 3
- Features: Closet, Closet/Cabinets - Custom Built, Flooring - Hardwood
- Level: Second
- Area: 208.56
- Dimensions: 15.8 x 13.2
Bedroom 4
- Features: Closet, Flooring - Hardwood
- Level: Second
- Area: 160.48
- Dimensions: 11.8 x 13.6
Primary bathroom
- Features: Yes
Bathroom 1
- Features: Bathroom - Half
- Level: First
- Area: 27.2
- Dimensions: 8 x 3.4
Bathroom 2
- Features: Bathroom - Full
- Level: Second
- Area: 61.38
- Dimensions: 9.3 x 6.6
Dining room
- Features: Flooring - Hardwood, Recessed Lighting
- Level: First
- Area: 168.19
- Dimensions: 13.9 x 12.1
Family room
- Features: Closet/Cabinets - Custom Built, Flooring - Hardwood, Recessed Lighting
- Level: First
- Area: 256.68
- Dimensions: 18.6 x 13.8
Kitchen
- Features: Flooring - Stone/Ceramic Tile, Window(s) - Picture, Dining Area, Window Seat
- Level: First
- Area: 151.2
- Dimensions: 12 x 12.6
Living room
- Features: Flooring - Hardwood
- Level: First
- Area: 285.58
- Dimensions: 13.1 x 21.8
Heating
- Forced Air
Cooling
- Central Air
Appliances
- Laundry: Exterior Access, First Floor
Features
- Wet bar, Recessed Lighting, Slider, Sun Room, Wet Bar
- Flooring: Tile, Hardwood, Flooring - Stone/Ceramic Tile
- Windows: Skylight(s), Bay/Bow/Box
- Basement: Partial,Bulkhead,Concrete,Unfinished
- Number of fireplaces: 2
- Fireplace features: Family Room, Living Room
Interior area
- Total structure area: 3,093
- Total interior livable area: 3,093 sqft
Property
Parking
- Total spaces: 6
- Parking features: Attached, Paved Drive, Paved
- Attached garage spaces: 2
- Uncovered spaces: 4
Accessibility
- Accessibility features: No
Features
- Patio & porch: Deck
- Exterior features: Deck, Sprinkler System, Decorative Lighting, Garden
Lot
- Size: 1.40 Acres
- Features: Wooded
Details
- Foundation area: 999999
- Parcel number: 868922
- Zoning: SFR
Construction
Type & style
- Home type: SingleFamily
- Architectural style: Colonial
- Property subtype: Single Family Residence
Materials
- Frame
- Foundation: Concrete Perimeter
- Roof: Shingle
Condition
- Year built: 1967
Utilities & green energy
- Electric: Generator
- Sewer: Private Sewer
- Water: Public
Green energy
- Energy efficient items: Thermostat
Community & neighborhood
Security
- Security features: Security System
Community
- Community features: Walk/Jog Trails, Medical Facility, Conservation Area, Highway Access, House of Worship, Private School, Public School, T-Station
Location
- Region: Weston
Other
Other facts
- Listing terms: Contract
- Road surface type: Paved
Price history
| Date | Event | Price |
|---|---|---|
| 12/18/2023 | Sold | $1,880,000+3%$608/sqft |
Source: MLS PIN #73164503 Report a problem | ||
| 10/1/2023 | Contingent | $1,825,000$590/sqft |
Source: MLS PIN #73164503 Report a problem | ||
| 9/28/2023 | Listed for sale | $1,825,000$590/sqft |
Source: MLS PIN #73164503 Report a problem | ||
Public tax history
| Year | Property taxes | Tax assessment |
|---|---|---|
| 2025 | $19,898 +30.4% | $1,792,600 +30.7% |
| 2024 | $15,256 -1.6% | $1,371,900 +4.8% |
| 2023 | $15,501 +0.1% | $1,309,200 +8.3% |
Find assessor info on the county website
Neighborhood: 02493
Nearby schools
GreatSchools rating
- 9/10Field Elementary SchoolGrades: 4-5Distance: 1.6 mi
- 8/10Weston Middle SchoolGrades: 6-8Distance: 0.7 mi
- 9/10Weston High SchoolGrades: 9-12Distance: 0.8 mi
Schools provided by the listing agent
- Elementary: Weston
- Middle: Weston
- High: Weston
Source: MLS PIN. This data may not be complete. We recommend contacting the local school district to confirm school assignments for this home.
Get a cash offer in 3 minutes
Find out how much your home could sell for in as little as 3 minutes with a no-obligation cash offer.
Estimated market value
$2,215,100
Get a cash offer in 3 minutes
Find out how much your home could sell for in as little as 3 minutes with a no-obligation cash offer.
Estimated market value
$2,215,100


