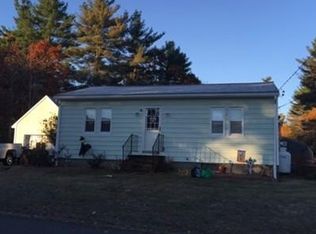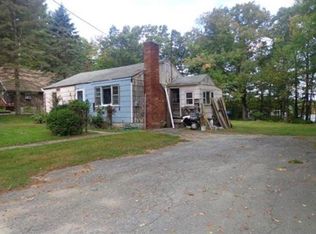Sold for $435,000 on 10/25/24
$435,000
17 Ferncroft Rd, Leicester, MA 01524
4beds
2,288sqft
Single Family Residence
Built in 1972
0.28 Acres Lot
$452,900 Zestimate®
$190/sqft
$3,108 Estimated rent
Home value
$452,900
$412,000 - $498,000
$3,108/mo
Zestimate® history
Loading...
Owner options
Explore your selling options
What's special
Nice Split Level Ranch,WIth Water Views of Cedar Meadow Lake 4 Beds 2 Full Baths with Oversized 2 Car Garage Under Open Floor Plan Kitchen Dining Combo All Appliances Huge Master Bedroom w/Full Bath Walk-in Closet Good size Back yard for Entertaining. Make This Home Your Own Explore Beyond Your Own Backyard And Just Minutes Away is Cedar Meadow Pond (Beach Area) w/ Deeded Beach Rights to Utilize Boat Ramp in the Summer Months. Showing Start Friday 9/13 430 to 630 pm and Saturday 9/14 12 to 2 pm Open House
Zillow last checked: 8 hours ago
Listing updated: October 27, 2024 at 07:42am
Listed by:
Glenn Damato 508-769-1580,
Media Realty Group Inc. 855-886-3342
Bought with:
Alyssa Coyle
Real Broker MA, LLC
Source: MLS PIN,MLS#: 73289043
Facts & features
Interior
Bedrooms & bathrooms
- Bedrooms: 4
- Bathrooms: 2
- Full bathrooms: 2
Primary bedroom
- Features: Bathroom - Full, Ceiling Fan(s), Closet - Linen, Walk-In Closet(s), Flooring - Wall to Wall Carpet, Window(s) - Bay/Bow/Box
- Level: Second
- Area: 425
- Dimensions: 17 x 25
Bedroom 2
- Features: Ceiling Fan(s), Closet, Flooring - Wall to Wall Carpet
- Level: First
- Area: 100
- Dimensions: 10 x 10
Bedroom 3
- Features: Cathedral Ceiling(s), Closet, Flooring - Wall to Wall Carpet
- Level: First
- Area: 100
- Dimensions: 10 x 10
Bedroom 4
- Features: Ceiling Fan(s), Closet, Flooring - Wall to Wall Carpet
- Level: First
- Area: 144
- Dimensions: 12 x 12
Dining room
- Features: Ceiling Fan(s), Flooring - Hardwood, Deck - Exterior, Exterior Access, Slider
- Level: First
Family room
- Features: Ceiling Fan(s), Flooring - Wall to Wall Carpet
Kitchen
- Features: Ceiling Fan(s), Flooring - Hardwood
- Level: First
- Area: 204
- Dimensions: 12 x 17
Living room
- Features: Ceiling Fan(s), Flooring - Wall to Wall Carpet
- Level: First
- Area: 216
- Dimensions: 12 x 18
Heating
- Baseboard, Oil
Cooling
- Window Unit(s)
Appliances
- Laundry: Electric Dryer Hookup, Washer Hookup, In Basement
Features
- Central Vacuum
- Flooring: Tile, Carpet, Wood Laminate
- Basement: Full,Bulkhead,Sump Pump
- Has fireplace: No
Interior area
- Total structure area: 2,288
- Total interior livable area: 2,288 sqft
Property
Parking
- Total spaces: 6
- Parking features: Attached, Under, Garage Door Opener, Storage, Workshop in Garage, Garage Faces Side, Oversized, Paved Drive, Off Street, Tandem, Paved
- Attached garage spaces: 2
- Uncovered spaces: 4
Features
- Patio & porch: Deck - Wood, Patio
- Exterior features: Deck - Wood, Patio, Storage
- Waterfront features: Beach Access, Lake/Pond, Walk to, 0 to 1/10 Mile To Beach, Beach Ownership(Association, Deeded Rights)
Lot
- Size: 0.28 Acres
- Features: Cleared, Level
Details
- Parcel number: 1560682
- Zoning: Sa
Construction
Type & style
- Home type: SingleFamily
- Architectural style: Split Entry
- Property subtype: Single Family Residence
Materials
- Frame
- Foundation: Concrete Perimeter
- Roof: Shingle
Condition
- Year built: 1972
Utilities & green energy
- Electric: Generator, Circuit Breakers, 200+ Amp Service, Other (See Remarks)
- Sewer: Private Sewer
- Water: Private
- Utilities for property: for Electric Range, for Electric Oven, for Electric Dryer, Washer Hookup, Icemaker Connection
Community & neighborhood
Community
- Community features: Tennis Court(s), Walk/Jog Trails, Golf, Bike Path, Conservation Area, House of Worship, Public School
Location
- Region: Leicester
Other
Other facts
- Listing terms: Seller W/Participate
Price history
| Date | Event | Price |
|---|---|---|
| 10/25/2024 | Sold | $435,000+8.8%$190/sqft |
Source: MLS PIN #73289043 Report a problem | ||
| 9/17/2024 | Contingent | $399,900$175/sqft |
Source: MLS PIN #73289043 Report a problem | ||
| 9/12/2024 | Listed for sale | $399,900+166.6%$175/sqft |
Source: MLS PIN #73289043 Report a problem | ||
| 5/26/2000 | Sold | $150,000+36.4%$66/sqft |
Source: Public Record Report a problem | ||
| 8/29/1997 | Sold | $110,000$48/sqft |
Source: Public Record Report a problem | ||
Public tax history
| Year | Property taxes | Tax assessment |
|---|---|---|
| 2025 | $4,336 +5.1% | $368,400 +12% |
| 2024 | $4,126 +5.1% | $328,800 +7.7% |
| 2023 | $3,927 +3.6% | $305,400 +12.7% |
Find assessor info on the county website
Neighborhood: 01524
Nearby schools
GreatSchools rating
- 5/10Leicester Memorial Elementary SchoolGrades: K-4Distance: 2.8 mi
- 4/10Leicester Middle SchoolGrades: 5-8Distance: 2.8 mi
- 6/10Leicester High SchoolGrades: 9-12Distance: 2.8 mi
Get a cash offer in 3 minutes
Find out how much your home could sell for in as little as 3 minutes with a no-obligation cash offer.
Estimated market value
$452,900
Get a cash offer in 3 minutes
Find out how much your home could sell for in as little as 3 minutes with a no-obligation cash offer.
Estimated market value
$452,900

