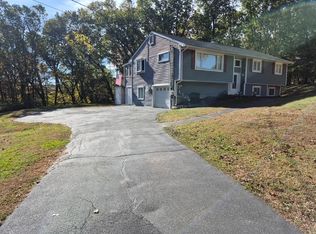Sold for $500,000
$500,000
17 Farrell Road, Newtown, CT 06470
3beds
2,704sqft
Single Family Residence
Built in 2000
8.9 Acres Lot
$704,100 Zestimate®
$185/sqft
$4,621 Estimated rent
Home value
$704,100
$669,000 - $746,000
$4,621/mo
Zestimate® history
Loading...
Owner options
Explore your selling options
What's special
Fantastic Price for Private Property Nestled in the Woods! The home is situated away from the road on 8+ private, wooded acres. It is also a perfect commuting location for anyone working in Newtown, Bethel, Danbury, Brookfield, New Milford or Metro North train station! This property is just a few minutes to I-84, Exit 9 in the Hawleyville section of Newtown. Close to shopping and just 10 minutes to the center of Newtown. UPDATES in the last 1.5 years include: all hardwood floors refinished, interior of main and bedroom level freshly painted, replaced refrigerator, oven range and microwave, new basement flooring. The family room with gas fireplace and french doors is open to both the eat-in kitchen and rear deck - great for entertaining! Upstairs there are three bedrooms and an additional LARGE space over the main floor family room - great for an extra sleeping space, home office, playroom or workout room. If extra stretching room is needed in this spacious colonial, the lower level is fully finished with wet bar area, wine refrigerator and small refrigerator. GREAT PRICE! FABULOUS HOME!
Zillow last checked: 8 hours ago
Listing updated: February 27, 2023 at 02:48pm
Listed by:
Kathy Hamilton 203-417-2167,
Berkshire Hathaway NE Prop. 203-426-8426
Bought with:
Blair Patterson, RES.0816992
William Raveis Real Estate
Source: Smart MLS,MLS#: 170520159
Facts & features
Interior
Bedrooms & bathrooms
- Bedrooms: 3
- Bathrooms: 3
- Full bathrooms: 2
- 1/2 bathrooms: 1
Primary bedroom
- Features: Ceiling Fan(s), Full Bath, Hardwood Floor, Skylight, Tub w/Shower, Walk-In Closet(s)
- Level: Upper
- Area: 169 Square Feet
- Dimensions: 13 x 13
Bedroom
- Features: Ceiling Fan(s), Hardwood Floor
- Level: Upper
- Area: 117 Square Feet
- Dimensions: 9 x 13
Bedroom
- Features: Ceiling Fan(s), Hardwood Floor, Walk-In Closet(s)
- Level: Upper
- Area: 117 Square Feet
- Dimensions: 9 x 13
Dining room
- Features: Hardwood Floor
- Level: Main
- Area: 117 Square Feet
- Dimensions: 9 x 13
Family room
- Features: French Doors, Gas Log Fireplace, Hardwood Floor
- Level: Main
- Area: 234 Square Feet
- Dimensions: 13 x 18
Kitchen
- Features: Breakfast Nook, Corian Counters, Hardwood Floor, Pantry
- Level: Main
- Area: 234 Square Feet
- Dimensions: 13 x 18
Living room
- Features: Hardwood Floor
- Level: Main
- Area: 208.64 Square Feet
- Dimensions: 12.8 x 16.3
Office
- Features: Ceiling Fan(s), Hardwood Floor, Skylight, Sunken, Vaulted Ceiling(s)
- Level: Upper
- Area: 202.5 Square Feet
- Dimensions: 13.5 x 15
Rec play room
- Features: Built-in Features, Granite Counters, Laundry Hookup, Wet Bar
- Level: Lower
- Area: 529 Square Feet
- Dimensions: 23 x 23
Heating
- Baseboard, Hot Water, Zoned, Electric, Oil
Cooling
- Ceiling Fan(s)
Appliances
- Included: Electric Range, Microwave, Refrigerator, Dishwasher, Washer, Dryer, Wine Cooler, Water Heater
- Laundry: Lower Level
Features
- Wired for Data, Open Floorplan
- Doors: French Doors
- Basement: Partial,Finished,Heated,Interior Entry,Garage Access,Sump Pump
- Attic: Access Via Hatch
- Number of fireplaces: 1
Interior area
- Total structure area: 2,704
- Total interior livable area: 2,704 sqft
- Finished area above ground: 2,106
- Finished area below ground: 598
Property
Parking
- Total spaces: 2
- Parking features: Attached, Shared Driveway, Gravel
- Attached garage spaces: 2
- Has uncovered spaces: Yes
Features
- Exterior features: Rain Gutters, Lighting, Stone Wall
Lot
- Size: 8.90 Acres
- Features: Interior Lot, Secluded, Rolling Slope, Wooded
Details
- Parcel number: 206427
- Zoning: R-2
Construction
Type & style
- Home type: SingleFamily
- Architectural style: Colonial
- Property subtype: Single Family Residence
Materials
- Vinyl Siding
- Foundation: Concrete Perimeter
- Roof: Fiberglass
Condition
- New construction: No
- Year built: 2000
Utilities & green energy
- Sewer: Septic Tank
- Water: Well
- Utilities for property: Underground Utilities
Community & neighborhood
Community
- Community features: Golf, Health Club, Medical Facilities, Park, Private School(s), Public Rec Facilities
Location
- Region: Newtown
- Subdivision: Hawleyville
Price history
| Date | Event | Price |
|---|---|---|
| 2/27/2023 | Sold | $500,000-2%$185/sqft |
Source: | ||
| 2/22/2023 | Pending sale | $510,000$189/sqft |
Source: | ||
| 1/6/2023 | Contingent | $510,000$189/sqft |
Source: | ||
| 11/15/2022 | Price change | $510,000-4.7%$189/sqft |
Source: | ||
| 10/17/2022 | Listed for sale | $535,000$198/sqft |
Source: | ||
Public tax history
| Year | Property taxes | Tax assessment |
|---|---|---|
| 2025 | $11,267 +6.6% | $392,030 |
| 2024 | $10,573 +2.8% | $392,030 |
| 2023 | $10,287 -1.4% | $392,030 +30.3% |
Find assessor info on the county website
Neighborhood: 06470
Nearby schools
GreatSchools rating
- 7/10Hawley Elementary SchoolGrades: K-4Distance: 3.3 mi
- 7/10Newtown Middle SchoolGrades: 7-8Distance: 3.6 mi
- 9/10Newtown High SchoolGrades: 9-12Distance: 5.1 mi
Schools provided by the listing agent
- Elementary: Hawley
- Middle: Newtown,Reed
- High: Newtown
Source: Smart MLS. This data may not be complete. We recommend contacting the local school district to confirm school assignments for this home.
Get pre-qualified for a loan
At Zillow Home Loans, we can pre-qualify you in as little as 5 minutes with no impact to your credit score.An equal housing lender. NMLS #10287.
Sell with ease on Zillow
Get a Zillow Showcase℠ listing at no additional cost and you could sell for —faster.
$704,100
2% more+$14,082
With Zillow Showcase(estimated)$718,182
