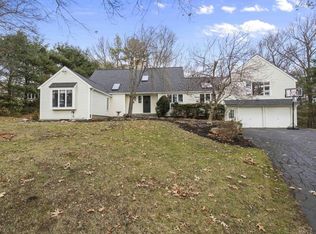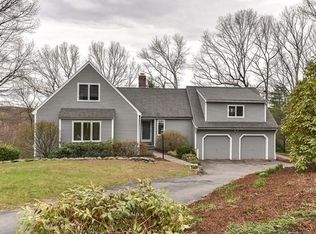Sleek and sophisticated contemporary Cape nestled on a private double lot in a sought-after South Natick neighborhood. This home has been professionally designed & renovated over the past several years. Custom kitchen with commercial grade Wolf 6 burner gas cook-top, 30" double, electric convection ovens. Copper Dune natural quartz counters, sliders leading to the expansive deck and a stunning, custom designed, Gunite pool with a waterfall and hot tub. Step down family room with fireplace and cathedral ceiling. Formal dining room with French doors & living room with Palladian window and double doors leading to the back yard. Every room on the first level has spectacular views of the beautifully landscaped back yard and pool. Master bedroom with gorgeous, renovated tiled master bath with double sink vanity, walk-in shower and a water closet with built-in storage. Walk to Memorial School, South Natick Falls, Bacon Free Library, and Elm Bank. Minutes to Wellesley Square & downtown Natick
This property is off market, which means it's not currently listed for sale or rent on Zillow. This may be different from what's available on other websites or public sources.

