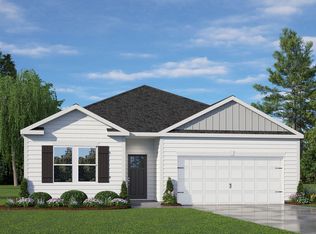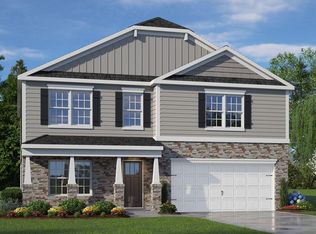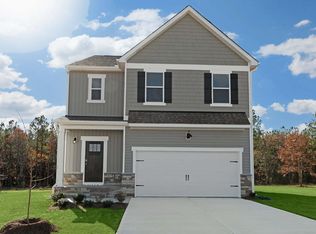Sold for $396,240
$396,240
17 Fair Child Road, Spring Lake, NC 28390
4beds
2,824sqft
Single Family Residence
Built in 2024
0.49 Acres Lot
$398,900 Zestimate®
$140/sqft
$2,586 Estimated rent
Home value
$398,900
$379,000 - $423,000
$2,586/mo
Zestimate® history
Loading...
Owner options
Explore your selling options
What's special
Welcome to Mason Ridge! Our community boasts a collection of stunning, yet affordably priced single-family homes with flat and spacious lots. This community will be located near shops, restaurants, recreation, parks, and more! It is conveniently located near Fort Liberty, Raven Rock State Park, Anderson Creek County Park, and Spring Lake!
Welcome to our Wilmington floorplan! As you enter the home a covered front porch perfect for decorating welcomes you. Once you enter the home, an office space PLUS a formal dining area is right off the spacious entryway! Your lavish kitchen offers ample counter space and plenty of cabinet space for all your needs! Upgraded single bowl sink, granite countertops, and tiled backsplash make this kitchen truly shine. The back yard has plenty of room for activities and is complete with large deck perfect for relaxing or entertaining. Upstairs, you will find 4 large bedrooms- all with walk-in closets. The owners suite is incredibly spacious with plenty of windows allowing a lot of natural light. Upstairs also has a spacious loft as another sitting or office area. Smart home package included in all our homes!
Zillow last checked: 8 hours ago
Listing updated: November 13, 2024 at 12:30pm
Listed by:
Elaina Cain 919-884-9034,
D.R. Horton, Inc.
Bought with:
Teresa T Wolf, 186468
ERA Strother RE #5
Source: Hive MLS,MLS#: 100463937 Originating MLS: Mid Carolina Regional MLS
Originating MLS: Mid Carolina Regional MLS
Facts & features
Interior
Bedrooms & bathrooms
- Bedrooms: 4
- Bathrooms: 3
- Full bathrooms: 2
- 1/2 bathrooms: 1
Primary bedroom
- Level: Second
- Dimensions: 18.7 x 17.7
Bedroom 2
- Level: Second
- Dimensions: 12.3 x 14.5
Bedroom 3
- Level: Second
- Dimensions: 13.2 x 12.11
Bedroom 4
- Level: Second
- Dimensions: 13.3 x 12.5
Dining room
- Level: First
- Dimensions: 12.7 x 10
Living room
- Level: First
- Dimensions: 18.8 x 17.7
Office
- Level: First
- Dimensions: 12.1 x 9.4
Other
- Description: Loft
- Level: Second
- Dimensions: 11.5 x 16.5
Other
- Description: Garage
- Level: First
- Dimensions: 19.5 x 20
Heating
- Heat Pump, Electric
Cooling
- Central Air
Appliances
- Included: Electric Oven, Built-In Microwave, Dishwasher
- Laundry: Dryer Hookup, Washer Hookup, Laundry Room
Features
- Walk-in Closet(s), High Ceilings, Walk-in Shower, Walk-In Closet(s)
- Flooring: Carpet, Laminate, Vinyl
- Basement: None
- Attic: Pull Down Stairs
- Has fireplace: No
- Fireplace features: None
Interior area
- Total structure area: 2,824
- Total interior livable area: 2,824 sqft
Property
Parking
- Total spaces: 2
- Parking features: Garage Faces Front, Attached, Garage Door Opener, Paved
- Has attached garage: Yes
Features
- Levels: Two
- Stories: 2
- Patio & porch: Deck
- Pool features: None
- Fencing: None
Lot
- Size: 0.49 Acres
- Dimensions: 112 x 200 x 78
- Features: Corner Lot
Details
- Parcel number: N/A
- Zoning: RA- 20R
- Special conditions: Standard
Construction
Type & style
- Home type: SingleFamily
- Property subtype: Single Family Residence
Materials
- Vinyl Siding
- Foundation: Crawl Space
- Roof: Architectural Shingle
Condition
- New construction: Yes
- Year built: 2024
Utilities & green energy
- Sewer: Septic Tank
Community & neighborhood
Location
- Region: Spring Lake
- Subdivision: Mason Ridge
HOA & financial
HOA
- Has HOA: Yes
- Amenities included: Maintenance Common Areas
- Association name: Charleston Management
- Association phone: 919-847-3030
Other
Other facts
- Listing agreement: Exclusive Right To Sell
- Listing terms: Cash,Conventional,FHA,VA Loan
- Road surface type: Paved
Price history
| Date | Event | Price |
|---|---|---|
| 11/8/2024 | Sold | $396,240-0.3%$140/sqft |
Source: | ||
| 10/9/2024 | Pending sale | $397,240$141/sqft |
Source: | ||
| 8/31/2024 | Listed for sale | $397,240$141/sqft |
Source: | ||
Public tax history
| Year | Property taxes | Tax assessment |
|---|---|---|
| 2025 | -- | $400,365 |
| 2024 | -- | -- |
Find assessor info on the county website
Neighborhood: 28390
Nearby schools
GreatSchools rating
- 6/10Overhills ElementaryGrades: PK-5Distance: 2.5 mi
- 3/10Overhills MiddleGrades: 6-8Distance: 2.3 mi
- 3/10Overhills High SchoolGrades: 9-12Distance: 2.5 mi
Schools provided by the listing agent
- Middle: Overhills Middle School
- High: Overhills High School
Source: Hive MLS. This data may not be complete. We recommend contacting the local school district to confirm school assignments for this home.

Get pre-qualified for a loan
At Zillow Home Loans, we can pre-qualify you in as little as 5 minutes with no impact to your credit score.An equal housing lender. NMLS #10287.



