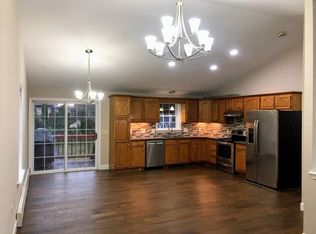Your Happy Place-Immaculately remodeled and professionally designed 2 bedroom home with subway tiled cottage /farmhouse style kitchen with all new cabinets and "reclaimed barn wood" tiled floor. New-microwave,fridge,dishwasher and stove.Custom birch breakfast bar and "peek a boo" window that leads to sun-filled 3 season porch. New windows,doors,crown molding and gleaming hardwood floors throughout. Freshly painted inside and out. New bathroom includes subway tiled shower/bath and bead board walls. New Burnham high-efficiency gas heating system, new plumbing, electric h2o heater,100 amp service/outlets and wiring throughout, new architectural roof and gutters Partially finished basement for storage,relaxing,creating,brewing etc...1 car garage w/ custom wooden "barn" doors. Landscape has matching custom planters / window boxes. Attached storage shed w/additional shed in large level backyard with a pear tree.Close to 290/146/395/20/Mass Pike and everything cultural Worcester has to offer
This property is off market, which means it's not currently listed for sale or rent on Zillow. This may be different from what's available on other websites or public sources.
