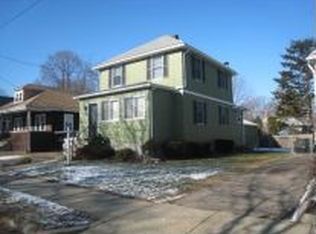Sold for $800,000
$800,000
17 Elsworth Rd, Newton, MA 02465
3beds
1,582sqft
Single Family Residence
Built in 1920
4,818 Square Feet Lot
$1,340,800 Zestimate®
$506/sqft
$3,836 Estimated rent
Home value
$1,340,800
$1.19M - $1.50M
$3,836/mo
Zestimate® history
Loading...
Owner options
Explore your selling options
What's special
This charming 1920 arts & crafts style bungalow welcomes you home with its comfortable farmers porch. Once inside, you'll find original gumwood trim throughout, hardwood floors, a fireplace in the living room and dining room with a built-in hutch. The fully functional kitchen awaits your decorating ideas. All 3 bedrooms are on the main level along with an updated full bath. Great for those needing single floor living! But wait, looking for more space? The lower level has add’l full bath, kitchenette, workshop along with rooms which could be used for guest bedroom, home office, den, gym...So many possibilities! The private sunny backyard has organic raised beds for gardening as well as a patio with a pergola for flowers, grapes or your favorite swing! Big ticket items completed 2012-2015 include, new gas heating, electric panel and roof. This is the perfect starter home for those looking to get into the Newton market or for older folks looking to rightsize. Shown by appointment only.
Zillow last checked: 8 hours ago
Listing updated: August 30, 2023 at 05:09pm
Listed by:
Jeanne Marrazzo 617-224-2031,
RE/MAX Preferred Properties 617-969-0676
Bought with:
Cathy Chaisson
Mass Properties Real Estate, Inc.
Source: MLS PIN,MLS#: 73131877
Facts & features
Interior
Bedrooms & bathrooms
- Bedrooms: 3
- Bathrooms: 2
- Full bathrooms: 2
Primary bedroom
- Features: Ceiling Fan(s), Closet, Flooring - Hardwood
- Level: First
- Area: 121
- Dimensions: 11 x 11
Bedroom 2
- Features: Ceiling Fan(s), Closet, Flooring - Hardwood
- Level: First
- Area: 110
- Dimensions: 11 x 10
Bedroom 3
- Features: Ceiling Fan(s), Closet, Flooring - Hardwood
- Level: First
- Area: 120
- Dimensions: 10 x 12
Bathroom 1
- Features: Bathroom - With Tub & Shower, Flooring - Stone/Ceramic Tile, Remodeled, Pedestal Sink
- Level: First
Bathroom 2
- Features: Bathroom - With Tub & Shower, Flooring - Stone/Ceramic Tile
- Level: Basement
Dining room
- Features: Closet/Cabinets - Custom Built, Flooring - Hardwood, Chair Rail, Crown Molding
- Level: First
- Area: 168
- Dimensions: 12 x 14
Family room
- Features: Wet Bar
- Level: Basement
- Area: 110
- Dimensions: 11 x 10
Kitchen
- Features: Ceiling Fan(s), Countertops - Stone/Granite/Solid, Kitchen Island
- Level: First
- Area: 150
- Dimensions: 10 x 15
Living room
- Features: Ceiling Fan(s), Flooring - Hardwood
- Level: First
- Area: 192
- Dimensions: 12 x 16
Office
- Features: Flooring - Wall to Wall Carpet
- Level: Basement
- Area: 132
- Dimensions: 12 x 11
Heating
- Baseboard, Natural Gas
Cooling
- None
Appliances
- Included: Gas Water Heater, Range, Dishwasher, Refrigerator, Washer, Dryer, Range Hood
- Laundry: Electric Dryer Hookup, Washer Hookup, Sink, In Basement
Features
- Home Office, Bonus Room
- Flooring: Tile, Vinyl, Hardwood, Flooring - Wall to Wall Carpet, Concrete
- Windows: Insulated Windows
- Basement: Full,Partially Finished,Walk-Out Access,Interior Entry,Sump Pump,Concrete
- Number of fireplaces: 1
- Fireplace features: Living Room
Interior area
- Total structure area: 1,582
- Total interior livable area: 1,582 sqft
Property
Parking
- Total spaces: 4
- Parking features: Detached, Paved Drive, Tandem, Paved
- Garage spaces: 1
- Uncovered spaces: 3
Features
- Patio & porch: Porch, Patio
- Exterior features: Porch, Patio
Lot
- Size: 4,818 sqft
Details
- Additional structures: Workshop
- Parcel number: S:34 B:046 L:0005,690199
- Zoning: SR3
Construction
Type & style
- Home type: SingleFamily
- Architectural style: Bungalow
- Property subtype: Single Family Residence
Materials
- Foundation: Concrete Perimeter
- Roof: Shingle
Condition
- Year built: 1920
Utilities & green energy
- Electric: Circuit Breakers
- Sewer: Public Sewer
- Water: Public
- Utilities for property: for Electric Range, for Electric Dryer, Washer Hookup
Community & neighborhood
Community
- Community features: Public Transportation, Shopping, Pool, Park, Conservation Area, Highway Access, Public School, T-Station
Location
- Region: Newton
Other
Other facts
- Road surface type: Paved
Price history
| Date | Event | Price |
|---|---|---|
| 8/22/2023 | Sold | $800,000+6.8%$506/sqft |
Source: MLS PIN #73131877 Report a problem | ||
| 7/11/2023 | Contingent | $749,000$473/sqft |
Source: MLS PIN #73131877 Report a problem | ||
| 7/5/2023 | Listed for sale | $749,000+353.9%$473/sqft |
Source: MLS PIN #73131877 Report a problem | ||
| 7/5/1995 | Sold | $165,000$104/sqft |
Source: Public Record Report a problem | ||
Public tax history
| Year | Property taxes | Tax assessment |
|---|---|---|
| 2025 | $6,734 +3.4% | $687,100 +3% |
| 2024 | $6,511 +6.5% | $667,100 +11.1% |
| 2023 | $6,111 +4.5% | $600,300 +8% |
Find assessor info on the county website
Neighborhood: West Newton
Nearby schools
GreatSchools rating
- 9/10Franklin Elementary SchoolGrades: K-5Distance: 0.2 mi
- 8/10F A Day Middle SchoolGrades: 6-8Distance: 0.9 mi
- 9/10Newton North High SchoolGrades: 9-12Distance: 1.6 mi
Schools provided by the listing agent
- Elementary: Franklin
- Middle: Day
- High: North
Source: MLS PIN. This data may not be complete. We recommend contacting the local school district to confirm school assignments for this home.
Get a cash offer in 3 minutes
Find out how much your home could sell for in as little as 3 minutes with a no-obligation cash offer.
Estimated market value$1,340,800
Get a cash offer in 3 minutes
Find out how much your home could sell for in as little as 3 minutes with a no-obligation cash offer.
Estimated market value
$1,340,800
