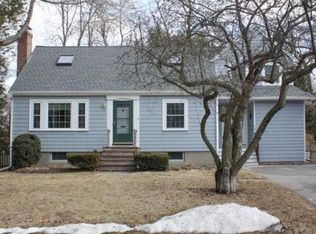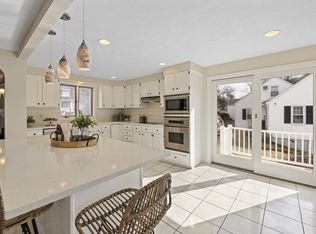Sold for $2,800,000
$2,800,000
17 Ellison Rd, Lexington, MA 02421
6beds
4,645sqft
Single Family Residence
Built in 2025
7,500 Square Feet Lot
$2,741,600 Zestimate®
$603/sqft
$4,174 Estimated rent
Home value
$2,741,600
$2.52M - $2.96M
$4,174/mo
Zestimate® history
Loading...
Owner options
Explore your selling options
What's special
Location, location, location! Short Walk to the Maria Hastings Elementary School and close to the town center! This stone-front new construction offers you a luxurious package for your everyday living. 6 BR, 5.5 BA, 2 car garage with effortless flow and thoughtful layout. 1st floor open floor plan included a state-of-the-art kitchen with high-end appliances, linear fireplace and integrated eating and dining area; a private guest bedroom/office with full bath, pantry, wet bar, mudroom, and an additional half bath; The 2nd floor offers 4 BRs and 3 full BAs, w/ all walk-in closets. Lavish primary suite w/ walk in closet and a remarkable bath. The bright lower-level walk-out basement features an entertainment area w/ wet bar, a full bath, and the 6th bedroom (which can be used as gym/office). Smart home technology throughout and electric car charger installed. April/May 2025 Occupancy.
Zillow last checked: 8 hours ago
Listing updated: April 30, 2025 at 01:49pm
Listed by:
Jenny Ye 781-888-2398,
Zhensight Realty LLC 781-888-2398
Bought with:
Jenny Ye
Zhensight Realty LLC
Source: MLS PIN,MLS#: 73327004
Facts & features
Interior
Bedrooms & bathrooms
- Bedrooms: 6
- Bathrooms: 6
- Full bathrooms: 5
- 1/2 bathrooms: 1
Primary bedroom
- Features: Bathroom - Full, Walk-In Closet(s), Flooring - Hardwood, Tray Ceiling(s)
- Level: Second
- Area: 500
- Dimensions: 20 x 25
Bedroom 2
- Features: Bathroom - Full, Walk-In Closet(s), Flooring - Hardwood
- Level: Second
- Area: 180
- Dimensions: 15 x 12
Bedroom 3
- Features: Bathroom - Full, Walk-In Closet(s), Flooring - Hardwood
- Level: Second
- Area: 165
- Dimensions: 15 x 11
Bedroom 4
- Features: Bathroom - Full, Walk-In Closet(s), Flooring - Hardwood
- Level: Second
- Area: 220
- Dimensions: 20 x 11
Bedroom 5
- Features: Bathroom - Full, Closet, Flooring - Hardwood
- Level: First
- Area: 156
- Dimensions: 13 x 12
Primary bathroom
- Features: Yes
Bathroom 1
- Features: Bathroom - Full, Flooring - Stone/Ceramic Tile
- Level: First
- Area: 66
- Dimensions: 11 x 6
Bathroom 2
- Features: Bathroom - Full, Flooring - Stone/Ceramic Tile
- Level: Second
- Area: 156
- Dimensions: 12 x 13
Bathroom 3
- Features: Bathroom - Full, Flooring - Stone/Ceramic Tile
- Level: Second
- Area: 81
- Dimensions: 9 x 9
Dining room
- Features: Flooring - Hardwood, Crown Molding
- Level: First
- Area: 132
- Dimensions: 11 x 12
Family room
- Features: Flooring - Hardwood, Crown Molding
- Level: First
- Area: 225
- Dimensions: 15 x 15
Kitchen
- Features: Flooring - Hardwood, Kitchen Island, Open Floorplan
- Level: First
- Area: 266
- Dimensions: 14 x 19
Living room
- Features: Flooring - Hardwood, Crown Molding
- Level: First
- Area: 168
- Dimensions: 14 x 12
Heating
- Forced Air
Cooling
- Central Air
Appliances
- Included: Electric Water Heater, Range, Oven, Dishwasher, Disposal, Microwave, Refrigerator
- Laundry: Flooring - Stone/Ceramic Tile, Second Floor, Washer Hookup
Features
- Bathroom - Full, Bathroom, Central Vacuum
- Flooring: Tile, Hardwood, Flooring - Stone/Ceramic Tile
- Windows: Insulated Windows, Storm Window(s)
- Basement: Full,Finished,Walk-Out Access
- Number of fireplaces: 1
- Fireplace features: Family Room
Interior area
- Total structure area: 4,645
- Total interior livable area: 4,645 sqft
- Finished area above ground: 3,506
- Finished area below ground: 1,139
Property
Parking
- Total spaces: 8
- Parking features: Attached, Off Street
- Attached garage spaces: 2
- Uncovered spaces: 6
Features
- Patio & porch: Porch, Deck, Patio
- Exterior features: Porch, Deck, Patio, Sprinkler System
Lot
- Size: 7,500 sqft
- Features: Level
Details
- Parcel number: 552341
- Zoning: NA
Construction
Type & style
- Home type: SingleFamily
- Architectural style: Colonial
- Property subtype: Single Family Residence
Materials
- Frame
- Foundation: Concrete Perimeter
- Roof: Shingle
Condition
- New construction: Yes
- Year built: 2025
Utilities & green energy
- Electric: 200+ Amp Service
- Sewer: Public Sewer
- Water: Public
- Utilities for property: for Electric Range, Washer Hookup
Green energy
- Energy efficient items: Thermostat
Community & neighborhood
Security
- Security features: Security System
Location
- Region: Lexington
Price history
| Date | Event | Price |
|---|---|---|
| 4/30/2025 | Sold | $2,800,000-3.4%$603/sqft |
Source: MLS PIN #73327004 Report a problem | ||
| 1/17/2025 | Listed for sale | $2,899,000+167.2%$624/sqft |
Source: MLS PIN #73327004 Report a problem | ||
| 11/9/2023 | Listing removed | -- |
Source: Zillow Rentals Report a problem | ||
| 10/28/2023 | Price change | $4,100-4.7%$1/sqft |
Source: Zillow Rentals Report a problem | ||
| 10/9/2023 | Listed for rent | $4,300$1/sqft |
Source: Zillow Rentals Report a problem | ||
Public tax history
| Year | Property taxes | Tax assessment |
|---|---|---|
| 2025 | $11,716 +3.3% | $958,000 +3.5% |
| 2024 | $11,344 +11.2% | $926,000 +18% |
| 2023 | $10,205 +3.1% | $785,000 +9.5% |
Find assessor info on the county website
Neighborhood: 02421
Nearby schools
GreatSchools rating
- 9/10Maria Hastings Elementary SchoolGrades: K-5Distance: 0.2 mi
- 9/10Wm Diamond Middle SchoolGrades: 6-8Distance: 1.7 mi
- 10/10Lexington High SchoolGrades: 9-12Distance: 1 mi
Schools provided by the listing agent
- Elementary: Maria Hastings
- Middle: Diamond
- High: Lhs
Source: MLS PIN. This data may not be complete. We recommend contacting the local school district to confirm school assignments for this home.
Get a cash offer in 3 minutes
Find out how much your home could sell for in as little as 3 minutes with a no-obligation cash offer.
Estimated market value
$2,741,600

