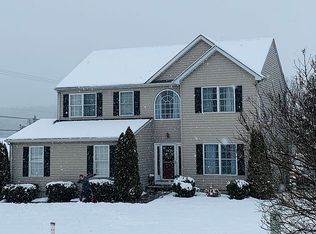Welcome to 17 Elk Ranch Park Road! This home has 4 bedrooms, 2 full baths, and 2 half baths in Coleridge. A south facing formal living room and dining room with over sized windows let in lots of natural light. Continuous hardwoods throughout. Kitchen has cherry cabinets, stainless steal appliances and granite countertops. The range top is induction cook top and a convection oven. The open plan family room is just off the kitchen. The family room boosts a wood burning fireplace and a large skylight. The laundry room is just off of the kitchen with additional cabinetry. A half bath completes the first floor. Upstairs is an en suite master bedroom that includes a jetted tub, stand alone shower and a walk in closet. Down the hall are three additional bedrooms and a hall bath. The garage is a side entrance 2 car garage. The lower level is a partially finished, walk out basement with a half bath. The walk out basement has easy access to the pool area. The far wall has an access panel to water for an easy installation of a kitchenette, bar, etc. This could be used as a man cave, game room, children's playroom, etc. From the family room/kitchen area there is a deck for relaxing or entertaining that leads to the pool. This home is built on a 3/4 acre lot with mature trees and well established gardens. The pool is a gunite pool with a dark bottom, stone coping, a stone patio, a dive rock, and 4 holes in the stone patio to move your umbrella anywhere you want. A solid surface pool cover is included. Access to the Elk River is just down the road with a community floating dock, a paved drive and boat ramp, a sand beach and a canoe storage rack. Coleridge also has 18 acres of wooded community space. The HOA fee is only $50.00 per year. New heat and AC were added in 2018. Newer roof. Don't miss this one! Seller is a licensed real estate agent.
This property is off market, which means it's not currently listed for sale or rent on Zillow. This may be different from what's available on other websites or public sources.

