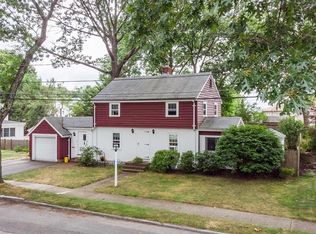Only retirement makes this Robin Hood area home available. This newly painted home is bright & open with great flow for easy living or entertaining! There are hardwood floors throughout the main level. The Entry Hall has a large coat closet & opens to the Living Room with large windows, a fireplace with wood-stove insert & opens to the Dining Room. The Eat-in-Kitchen has oak cabinets & tiled floor. There is a nicely sized tiled-Full-Bath with linen closet & vanity storage. Two main-level bedrooms have hardwood floors & nice closet space. The lower level offers a Rec Room OR 3rd Bedroom, 1/2 Bath & Laundry. The large utility room is great for additional storage or crafting & a workbench to organize your projects or tools. The newer HW Boiler & upgraded 100Amp Electrical Service offer peace of mind. The oversized garage adds storage. Extend your living area to the 3-season porch which features wall-to-wall carpet & has access to the nice back yard with a shed. Close to all major routes.
This property is off market, which means it's not currently listed for sale or rent on Zillow. This may be different from what's available on other websites or public sources.
