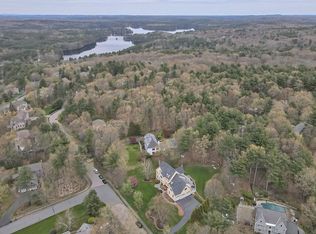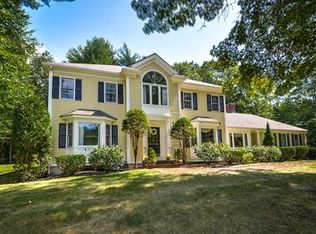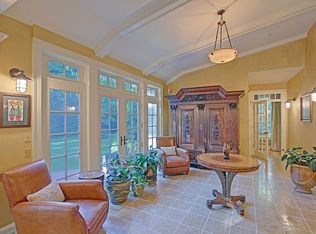Pristine home in coveted Forestside Estates boasts casual elegance with upscale appointments. This 4 bedroom 2.5 bath Colonial features 4 finished living levels, a saltwater pool, and hot tub situated on professionally landscaped lot with mature plantings. Spacious kitchen with custom Cherry cabinets, quartz counters, and subzero fridge lead to outdoor patio for al-fresco dining. French doors open to elegant living room with wood burning fireplace and adjoining library with built-ins. Formal dining room showcases exceptional millwork. Family room with hardwoods featuring gas fireplace, and built-ins leading into the bright and airy sunroom. Luxurious Master suite with walk-in closet, upgraded closet system, and elegant spa-like master bath with double vanity, heated tile floors, marble counters, separate shower and whirlpool tub. Expansive floor plan includes finished third level for recreation room, as well as finished lower level for gym and additional entertaining space.
This property is off market, which means it's not currently listed for sale or rent on Zillow. This may be different from what's available on other websites or public sources.


