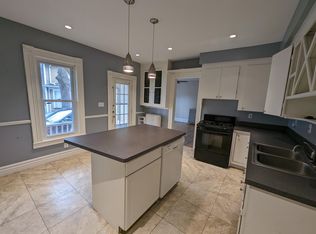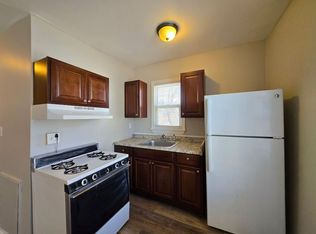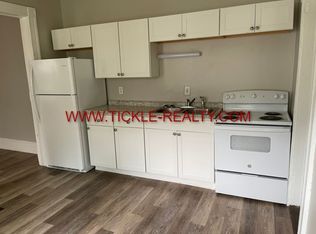Closed
$255,000
17 Edmonds St, Rochester, NY 14607
3beds
1,615sqft
Duplex, Multi Family
Built in 1870
-- sqft lot
$275,500 Zestimate®
$158/sqft
$1,745 Estimated rent
Home value
$275,500
$256,000 - $298,000
$1,745/mo
Zestimate® history
Loading...
Owner options
Explore your selling options
What's special
Perfect owner occupant/investment opportunity, 2 family home, located in the heart of The Pearl-Meigs-Monroe neighborhood. The property offers 2 units, off street parking, a garage, and separate electric. The first floor unit has two bedrooms and has an updated kitchen(2017), a dining area, and an updated full bath (2015) and new flooring (2021). The upper unit is a one bedroom with an updated kitchen and bath (2015). Outside you will find a new fully fenced yard (2023), a deck and newer driveway (2014). Other property updates include: Furnace - 2022, rear roof - 2022, front roof 2014. Central A/C & ice maker (lower unit) does not work & is being sold as is. Exterior security cameras are not included in the sale of the property. Negotiation 6/17 with offers due by 4:30. Please allow 24 hours for the life of the offer. Engineers inspections are NOT allowed during showing appointments without approval from the seller's agent.
Zillow last checked: 8 hours ago
Listing updated: August 26, 2024 at 10:07am
Listed by:
Paul J. Manuse 585-568-7851,
RE/MAX Realty Group,
Rome Celli 585-568-7851,
RE/MAX Realty Group
Bought with:
Adam J Grandmont, 10401342976
Keller Williams Realty Greater Rochester
Source: NYSAMLSs,MLS#: R1543886 Originating MLS: Rochester
Originating MLS: Rochester
Facts & features
Interior
Bedrooms & bathrooms
- Bedrooms: 3
- Bathrooms: 2
- Full bathrooms: 2
Heating
- Gas, Forced Air
Appliances
- Included: Gas Water Heater, Tankless Water Heater
- Laundry: Washer Hookup
Features
- Storage, Skylights
- Flooring: Carpet, Hardwood, Tile, Varies
- Windows: Skylight(s)
- Basement: Full
- Has fireplace: No
Interior area
- Total structure area: 1,615
- Total interior livable area: 1,615 sqft
Property
Parking
- Total spaces: 1
- Parking features: Garage, Two or More Spaces
- Garage spaces: 1
Features
- Levels: Two
- Stories: 2
- Patio & porch: Deck
- Exterior features: Deck, Fully Fenced
- Fencing: Full
Lot
- Size: 4,438 sqft
- Dimensions: 40 x 111
- Features: Near Public Transit, Residential Lot
Details
- Parcel number: 26140012158000030360000000
- Special conditions: Standard
Construction
Type & style
- Home type: MultiFamily
- Architectural style: Duplex
- Property subtype: Duplex, Multi Family
Materials
- Wood Siding, Copper Plumbing
- Foundation: Stone
- Roof: Asphalt
Condition
- Resale
- Year built: 1870
Utilities & green energy
- Electric: Circuit Breakers
- Sewer: Connected
- Water: Connected, Public
- Utilities for property: Cable Available, High Speed Internet Available, Sewer Connected, Water Connected
Community & neighborhood
Location
- Region: Rochester
- Subdivision: L & H E Boardman
Other
Other facts
- Listing terms: Cash,Conventional
Price history
| Date | Event | Price |
|---|---|---|
| 8/26/2024 | Sold | $255,000+27.6%$158/sqft |
Source: | ||
| 6/18/2024 | Pending sale | $199,900$124/sqft |
Source: | ||
| 6/12/2024 | Listed for sale | $199,900+85.3%$124/sqft |
Source: | ||
| 8/30/2014 | Sold | $107,900-13.6%$67/sqft |
Source: | ||
| 12/24/2013 | Listing removed | $650 |
Source: RE/MAX Realty Group #R236389 Report a problem | ||
Public tax history
| Year | Property taxes | Tax assessment |
|---|---|---|
| 2024 | -- | $286,300 +123.8% |
| 2023 | -- | $127,900 |
| 2022 | -- | $127,900 |
Find assessor info on the county website
Neighborhood: Pearl-Meigs-Monroe
Nearby schools
GreatSchools rating
- 2/10School 35 PinnacleGrades: K-6Distance: 0.6 mi
- 3/10School Of The ArtsGrades: 7-12Distance: 0.9 mi
- 1/10James Monroe High SchoolGrades: 9-12Distance: 0.2 mi
Schools provided by the listing agent
- District: Rochester
Source: NYSAMLSs. This data may not be complete. We recommend contacting the local school district to confirm school assignments for this home.


