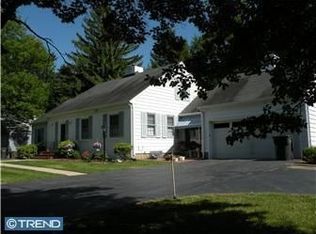Well loved with quality updates and upgrades - this amazingly spacious cape has an open kitchen with an 8 ft island, Custom cabinets, bead-board wainscotting, SS appliances, granite countertops and a huge bay window over looking the beautiful private landscaped yard and patio. The dining room is open to the kitchen and features 2 built-in cabinets and an entrance to the 4 season Sunroom. The Great Room/Living Room is 26 x 15 with a stone gas fireplace and another huge bay window. On the first floor there are 2 bedrooms and a beautiful remodeled bath with jetted tub. The second floor is unbelievably large with 2 huge bedrooms, remodeled bath, walk-in cedar-lined closet and walk-in attic storage. The basement is finished into 2 rooms plus unfinished storage areas with a 2nd kitchen ( possible in-law suite) and laundry. All wood floors upstairs and down, solid wood six panel doors, pocket doors, wainscotting, crown molding, Built-ins, Whole House Generator, Whole-house fan, Gas heat and cooking, plus a 2 car garage. Beautiful mature trees, flowering shrubs and perennials! You must see this gorgeous home!
This property is off market, which means it's not currently listed for sale or rent on Zillow. This may be different from what's available on other websites or public sources.
