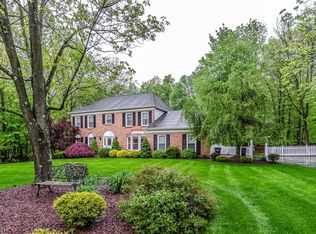
Closed
$965,000
17 EDGEWOOD RD, Branchburg Twp., NJ 08853
5beds
4baths
--sqft
Single Family Residence
Built in 1984
1.03 Acres Lot
$986,600 Zestimate®
$--/sqft
$5,072 Estimated rent
Home value
$986,600
$908,000 - $1.08M
$5,072/mo
Zestimate® history
Loading...
Owner options
Explore your selling options
What's special
Zillow last checked: January 12, 2026 at 11:15pm
Listing updated: July 08, 2025 at 01:22am
Listed by:
Robert Incao 908-526-5444,
Weichert Realtors
Bought with:
Donna Mastrantonio
Turpin Real Estate, Inc.
Source: GSMLS,MLS#: 3960702
Facts & features
Interior
Bedrooms & bathrooms
- Bedrooms: 5
- Bathrooms: 4
Property
Lot
- Size: 1.03 Acres
- Dimensions: 1.03
Details
- Parcel number: 050006800000700007
Construction
Type & style
- Home type: SingleFamily
- Property subtype: Single Family Residence
Condition
- Year built: 1984
Community & neighborhood
Location
- Region: Neshanic Station
Price history
| Date | Event | Price |
|---|---|---|
| 7/7/2025 | Sold | $965,000 |
Source: | ||
| 5/21/2025 | Pending sale | $965,000 |
Source: | ||
| 5/3/2025 | Listed for sale | $965,000+87.9% |
Source: | ||
| 7/22/2003 | Sold | $513,500 |
Source: Public Record Report a problem | ||
Public tax history
| Year | Property taxes | Tax assessment |
|---|---|---|
| 2025 | $15,137 +11.2% | $839,100 +11.2% |
| 2024 | $13,608 +4.5% | $754,300 +8.4% |
| 2023 | $13,017 -0.2% | $695,700 +6.4% |
Find assessor info on the county website
Neighborhood: 08853
Nearby schools
GreatSchools rating
- 8/10Whiton Elementary SchoolGrades: PK-3Distance: 0.5 mi
- 6/10Central Middle SchoolGrades: 6-8Distance: 1.6 mi
- 7/10Stony Brook Elementary SchoolGrades: 4-5Distance: 2.1 mi
Get a cash offer in 3 minutes
Find out how much your home could sell for in as little as 3 minutes with a no-obligation cash offer.
Estimated market value
$986,600
Get a cash offer in 3 minutes
Find out how much your home could sell for in as little as 3 minutes with a no-obligation cash offer.
Estimated market value
$986,600