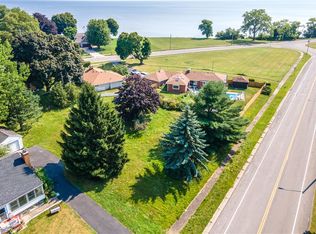Closed
$310,000
17 Edgemere Dr, Rochester, NY 14612
2beds
1,785sqft
Single Family Residence
Built in 1954
0.57 Acres Lot
$326,000 Zestimate®
$174/sqft
$2,380 Estimated rent
Maximize your home sale
Get more eyes on your listing so you can sell faster and for more.
Home value
$326,000
$310,000 - $342,000
$2,380/mo
Zestimate® history
Loading...
Owner options
Explore your selling options
What's special
Welcome to your dream home with an amazing view of Lake Ontario! This 2-bedroom, 1.5 bath Ranch with a fully applianced kitchen, offers the perfect blend of comfort and style. Imagine cozy evenings by the wood-burning fireplace in the spacious family room adorned with skylights that invite the beauty of natural light. The convenience of a 1st-floor laundry adds to the practical charm of this residence. Per the owner the square footage is 1785.
With a 3-car garage, your parking needs are not just met but exceeded. Step outside to your own private paradise - a 13' x 30' inground pool awaits refreshing dips on warm days. The patio and gazebo with a hot tub offer the ideal spaces for outdoor entertainment and relaxation.
This home is not just a dwelling; it's a lifestyle. Seize the opportunity to make every day extraordinary in this Lake Ontario gem!
Showings begin 11/15/2023 at 8AM, delayed negotiations until 11/20/2023 at 6PM.
Zillow last checked: 8 hours ago
Listing updated: December 26, 2023 at 04:40pm
Listed by:
Tracy J Beckenbach 585-388-1400,
Hunt Real Estate ERA/Columbus
Bought with:
Robert Piazza Palotto, 10311210084
High Falls Sotheby's International
Source: NYSAMLSs,MLS#: R1509796 Originating MLS: Rochester
Originating MLS: Rochester
Facts & features
Interior
Bedrooms & bathrooms
- Bedrooms: 2
- Bathrooms: 2
- Full bathrooms: 1
- 1/2 bathrooms: 1
- Main level bathrooms: 2
- Main level bedrooms: 2
Bedroom 1
- Level: First
Bedroom 1
- Level: First
Bedroom 2
- Level: First
Bedroom 2
- Level: First
Basement
- Level: Basement
Basement
- Level: Basement
Dining room
- Level: First
Dining room
- Level: First
Family room
- Level: First
Family room
- Level: First
Kitchen
- Level: First
Kitchen
- Level: First
Living room
- Level: First
Living room
- Level: First
Heating
- Electric, Heat Pump, Baseboard, Forced Air
Cooling
- Heat Pump, Central Air, Wall Unit(s)
Appliances
- Included: Dryer, Dishwasher, Exhaust Fan, Free-Standing Range, Freezer, Disposal, Gas Water Heater, Microwave, Oven, Refrigerator, Range Hood, Washer
- Laundry: Main Level
Features
- Breakfast Bar, Cathedral Ceiling(s), Living/Dining Room, Pantry, Sliding Glass Door(s), Skylights, Main Level Primary
- Flooring: Carpet, Ceramic Tile, Hardwood, Laminate, Varies
- Doors: Sliding Doors
- Windows: Skylight(s)
- Basement: Full,Sump Pump
- Number of fireplaces: 1
Interior area
- Total structure area: 1,785
- Total interior livable area: 1,785 sqft
Property
Parking
- Total spaces: 3
- Parking features: Attached, Electricity, Garage, Workshop in Garage, Driveway, Garage Door Opener
- Attached garage spaces: 3
Features
- Levels: One
- Stories: 1
- Patio & porch: Patio
- Exterior features: Blacktop Driveway, Fully Fenced, Hot Tub/Spa, Pool, Patio
- Pool features: In Ground
- Has spa: Yes
- Fencing: Full
- Has view: Yes
- View description: Water
- Has water view: Yes
- Water view: Water
- Waterfront features: Lake
- Body of water: Lake Ontario
Lot
- Size: 0.57 Acres
- Dimensions: 210 x 140
- Features: Near Public Transit, Residential Lot
Details
- Additional structures: Pool House, Shed(s), Storage
- Parcel number: 2628000352000002008100
- Special conditions: Standard
Construction
Type & style
- Home type: SingleFamily
- Architectural style: Ranch
- Property subtype: Single Family Residence
Materials
- Brick, Vinyl Siding, Wood Siding, Copper Plumbing
- Foundation: Block, Slab
- Roof: Asphalt
Condition
- Resale
- Year built: 1954
Utilities & green energy
- Electric: Circuit Breakers
- Sewer: Connected
- Water: Connected, Public
- Utilities for property: Cable Available, High Speed Internet Available, Sewer Connected, Water Connected
Community & neighborhood
Location
- Region: Rochester
Other
Other facts
- Listing terms: Cash,Conventional,FHA,VA Loan
Price history
| Date | Event | Price |
|---|---|---|
| 12/22/2023 | Sold | $310,000+0%$174/sqft |
Source: | ||
| 11/22/2023 | Pending sale | $309,900$174/sqft |
Source: | ||
| 11/15/2023 | Listed for sale | $309,900+6.9%$174/sqft |
Source: | ||
| 9/23/2021 | Sold | $290,000+3.6%$162/sqft |
Source: | ||
| 8/11/2021 | Pending sale | $279,900$157/sqft |
Source: | ||
Public tax history
| Year | Property taxes | Tax assessment |
|---|---|---|
| 2024 | -- | $179,200 |
| 2023 | -- | $179,200 +22.5% |
| 2022 | -- | $146,300 |
Find assessor info on the county website
Neighborhood: 14612
Nearby schools
GreatSchools rating
- 4/10Lakeshore Elementary SchoolGrades: 3-5Distance: 1.3 mi
- 5/10Arcadia Middle SchoolGrades: 6-8Distance: 2 mi
- 6/10Arcadia High SchoolGrades: 9-12Distance: 2 mi
Schools provided by the listing agent
- District: Greece
Source: NYSAMLSs. This data may not be complete. We recommend contacting the local school district to confirm school assignments for this home.
