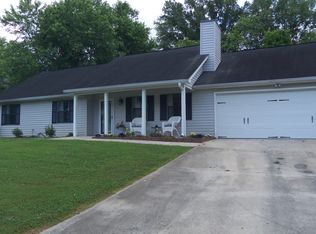Closed
$184,900
17 Eden Dr NW, Rome, GA 30165
3beds
1,195sqft
Single Family Residence, Residential
Built in 1994
0.32 Acres Lot
$208,200 Zestimate®
$155/sqft
$1,554 Estimated rent
Home value
$208,200
$173,000 - $242,000
$1,554/mo
Zestimate® history
Loading...
Owner options
Explore your selling options
What's special
Welcome home to this very well maintained home in Beech Creek Subdivision! This beautiful home features a new roof (2021), new gas water heater (2022) and new stainless steel appliances (2022). When you enter through the front door you will find an open floor plan and a vaulted ceiling in the family room. Down the hallway are the 3 bedrooms, 2 baths and a large storage closet. Enjoy a cup of coffee while sitting on the patio overlooking the fenced in back yard. Make sure you see this home before it's gone!
Zillow last checked: 8 hours ago
Listing updated: June 09, 2023 at 10:54pm
Listing Provided by:
Becky White,
Maximum One Community Realtors
Bought with:
NON-MLS NMLS
Non FMLS Member
Source: FMLS GA,MLS#: 7209300
Facts & features
Interior
Bedrooms & bathrooms
- Bedrooms: 3
- Bathrooms: 2
- Full bathrooms: 2
- Main level bathrooms: 2
- Main level bedrooms: 3
Primary bedroom
- Features: Master on Main
- Level: Master on Main
Bedroom
- Features: Master on Main
Primary bathroom
- Features: Tub/Shower Combo
Dining room
- Features: None
Kitchen
- Features: Cabinets Other, Eat-in Kitchen
Heating
- Central, Electric
Cooling
- Ceiling Fan(s), Central Air
Appliances
- Included: Dishwasher, Electric Range, Gas Water Heater, Range Hood
- Laundry: Laundry Room
Features
- Vaulted Ceiling(s), Walk-In Closet(s)
- Flooring: Ceramic Tile, Laminate
- Windows: Double Pane Windows
- Basement: None
- Has fireplace: No
- Fireplace features: None
- Common walls with other units/homes: No Common Walls
Interior area
- Total structure area: 1,195
- Total interior livable area: 1,195 sqft
Property
Parking
- Total spaces: 1
- Parking features: Carport, Driveway
- Carport spaces: 1
- Has uncovered spaces: Yes
Accessibility
- Accessibility features: None
Features
- Levels: One
- Stories: 1
- Patio & porch: Front Porch, Patio
- Exterior features: None
- Pool features: None
- Spa features: None
- Fencing: Back Yard
- Has view: Yes
- View description: Rural
- Waterfront features: None
- Body of water: None
Lot
- Size: 0.32 Acres
- Dimensions: 144 x 97
- Features: Front Yard, Landscaped
Details
- Additional structures: None
- Parcel number: G13W 411
- Other equipment: None
- Horse amenities: None
Construction
Type & style
- Home type: SingleFamily
- Architectural style: Ranch
- Property subtype: Single Family Residence, Residential
Materials
- Brick Front, Fiber Cement
- Foundation: Slab
- Roof: Shingle
Condition
- Resale
- New construction: No
- Year built: 1994
Utilities & green energy
- Electric: 110 Volts
- Sewer: Public Sewer
- Water: Public
- Utilities for property: Cable Available, Electricity Available, Natural Gas Available, Phone Available, Sewer Available, Water Available
Green energy
- Energy efficient items: None
- Energy generation: None
Community & neighborhood
Security
- Security features: Smoke Detector(s)
Community
- Community features: None
Location
- Region: Rome
- Subdivision: Beech Creek Homes
Other
Other facts
- Road surface type: Asphalt
Price history
| Date | Event | Price |
|---|---|---|
| 6/5/2023 | Sold | $184,900$155/sqft |
Source: | ||
| 5/6/2023 | Pending sale | $184,900$155/sqft |
Source: | ||
| 5/3/2023 | Listed for sale | $184,900+51.6%$155/sqft |
Source: | ||
| 6/1/2018 | Sold | $122,000-6.1%$102/sqft |
Source: | ||
| 4/16/2018 | Pending sale | $129,900$109/sqft |
Source: Fit Realty, LLC #5967457 | ||
Public tax history
| Year | Property taxes | Tax assessment |
|---|---|---|
| 2015 | -- | $40,850 |
| 2014 | -- | $40,850 |
| 2013 | -- | -- |
Find assessor info on the county website
Neighborhood: 30165
Nearby schools
GreatSchools rating
- 6/10Garden Lakes Elementary SchoolGrades: PK-4Distance: 1 mi
- 8/10Coosa Middle SchoolGrades: 5-7Distance: 2.9 mi
- 7/10Coosa High SchoolGrades: 8-12Distance: 3 mi
Schools provided by the listing agent
- Elementary: Garden Lakes
- Middle: Coosa
- High: Coosa
Source: FMLS GA. This data may not be complete. We recommend contacting the local school district to confirm school assignments for this home.

Get pre-qualified for a loan
At Zillow Home Loans, we can pre-qualify you in as little as 5 minutes with no impact to your credit score.An equal housing lender. NMLS #10287.
