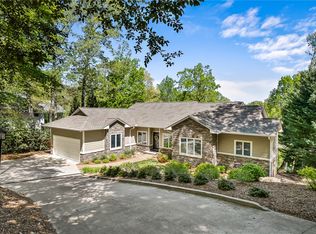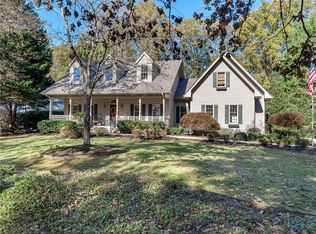This updated and well-maintained home was built by local builder Gabe Yoder. The main level has an open floor plan and three bedrooms. There are gleaming hardwood floors throughout the kitchen, great room, dining room and hallways. The kitchen was remodeled with warm honey stained cabinets and granite counter tops. A duel fuel Wolf range will delight any cook. The kitchen overlooks the vaulted great room with a gas fireplace and built in cabinets. French doors separate the great room from the four season, vaulted sun room that overlooks the lake. This is the perfect place to sip your morning coffee and watch the sun rise. The spacious master bedroom has a separate entrance onto the outside deck and overlooks the lake. It has a tray ceiling with a ceiling fan. The master bath has been updated to include a large shower, cherry cabinets and two sinks. The walk in closet has custom cherry cabinets. The two additional bedrooms and bath are on the other side of the house from the master bedroom. There are smooth ceiling throughout the main level. The lower level has a main room currently used as media room with a wet bar and small refrigerator. The fourth bedroom and 3rd bath make a perfect suite for guests. The additional reading room/office has a built in desk and build in cabinets and shelves lining one wall. There is a large storage room with wood shelving and another unfinished room suited for a workshop or additional water toy storage with double doors outside. The brick pathway leading to the dock is wide enough for a golf cart. The dock was designed and built by Carolina Docks. The water opens up immediately to the main channel of Lake Keowee. The wooded one acre lot affords the home privacy in the summer and seasonal views of the mountains 6 months of the year. The front was newly landscaped in the fall of 2018. The yard is landscaped to be natural and easy to maintain with plants flowering through out the year.
This property is off market, which means it's not currently listed for sale or rent on Zillow. This may be different from what's available on other websites or public sources.

