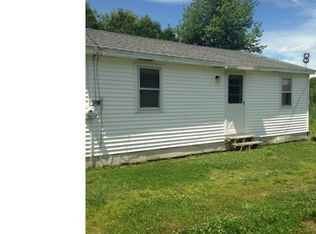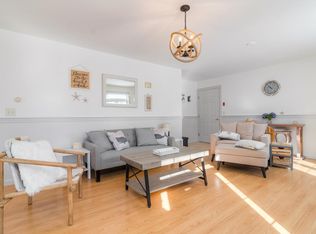Closed
$1,075,000
17 Eastern Avenue, York, ME 03909
4beds
2,204sqft
Single Family Residence
Built in 2017
4,791.6 Square Feet Lot
$1,156,300 Zestimate®
$488/sqft
$3,345 Estimated rent
Home value
$1,156,300
$1.10M - $1.23M
$3,345/mo
Zestimate® history
Loading...
Owner options
Explore your selling options
What's special
Tucked away one block back from the Atlantic Ocean's edge sits 17 Eastern Ave. This airy and delightful home has room for everyone; just what you need at your new beach house in York, which by the way, you can brag is only 675 feet from the beach! The natural light that shines in is incredible, showcasing the beachy paint colors, gleaming hardwood flooring throughout and the pretty granite counters. Choose to relax on the front porch or do some grilling and al fresco dining on the back deck. The owner has done a excellent job of improving the outdoor space, especially the backyard where new landscaping has allowed for beautiful green space for friends and family to enjoy yard games or gather around the firepit. The property has everything else you would expect from a great house...4 bedrooms including 2 en suites, 3.5 baths, central air, AutoStart generator, EV charging port in the 2 car garage and an outdoor shower to make beach cleanup a snap. Buy this home as your year round home, second home or successful rental. Spend some time viewing it and you will feel how comfortable and thoughtfully planned it is. Open house Saturday August 19th 1pm-3pm & Sunday August 20th 9am-12pm
Zillow last checked: 8 hours ago
Listing updated: September 06, 2024 at 07:49pm
Listed by:
Keller Williams Coastal and Lakes & Mountains Realty
Bought with:
Keller Williams Coastal and Lakes & Mountains Realty
Source: Maine Listings,MLS#: 1568798
Facts & features
Interior
Bedrooms & bathrooms
- Bedrooms: 4
- Bathrooms: 4
- Full bathrooms: 3
- 1/2 bathrooms: 1
Primary bedroom
- Features: Double Vanity, Suite
- Level: Third
- Area: 238 Square Feet
- Dimensions: 17 x 14
Bedroom 2
- Features: Closet
- Level: Third
- Area: 169 Square Feet
- Dimensions: 13 x 13
Bedroom 3
- Features: Closet
- Level: Third
- Area: 169 Square Feet
- Dimensions: 13 x 13
Bedroom 4
- Features: Suite
- Level: First
- Area: 176 Square Feet
- Dimensions: 16 x 11
Kitchen
- Features: Kitchen Island, Pantry
- Level: Second
- Area: 323 Square Feet
- Dimensions: 19 x 17
Living room
- Level: Second
- Area: 442 Square Feet
- Dimensions: 26 x 17
Heating
- Forced Air, Zoned
Cooling
- Central Air
Appliances
- Included: Dishwasher, Microwave, Gas Range, Refrigerator, Tankless Water Heater
Features
- 1st Floor Bedroom, Attic, Bathtub, Pantry, Shower, Storage, Primary Bedroom w/Bath
- Flooring: Tile, Wood
- Windows: Double Pane Windows
- Has fireplace: No
Interior area
- Total structure area: 2,204
- Total interior livable area: 2,204 sqft
- Finished area above ground: 2,204
- Finished area below ground: 0
Property
Parking
- Total spaces: 2
- Parking features: Gravel, 5 - 10 Spaces, Garage Door Opener, Underground, Basement
- Garage spaces: 2
Features
- Patio & porch: Deck, Porch
- Has view: Yes
- View description: Trees/Woods
Lot
- Size: 4,791 sqft
- Features: Near Golf Course, Near Public Beach, Near Shopping, Near Town, Neighborhood, Level, Open Lot, Landscaped
Details
- Parcel number: YORKM0036B0065C
- Zoning: RES-7
- Other equipment: Cable, Generator, Internet Access Available
Construction
Type & style
- Home type: SingleFamily
- Architectural style: Colonial
- Property subtype: Single Family Residence
Materials
- Wood Frame, Vinyl Siding
- Foundation: Slab
- Roof: Shingle
Condition
- Year built: 2017
Utilities & green energy
- Electric: Circuit Breakers
- Sewer: Public Sewer
- Water: Public
Green energy
- Energy efficient items: 90% Efficient Furnace, Ceiling Fans, Thermostat
Community & neighborhood
Security
- Security features: Security System
Location
- Region: York
- Subdivision: Eastern Crystal Rd Assn
HOA & financial
HOA
- Has HOA: Yes
- HOA fee: $250 annually
Other
Other facts
- Road surface type: Gravel, Dirt
Price history
| Date | Event | Price |
|---|---|---|
| 9/21/2023 | Sold | $1,075,000-10.4%$488/sqft |
Source: | ||
| 9/21/2023 | Pending sale | $1,200,000$544/sqft |
Source: | ||
| 8/30/2023 | Contingent | $1,200,000$544/sqft |
Source: | ||
| 8/15/2023 | Listed for sale | $1,200,000+84.6%$544/sqft |
Source: | ||
| 10/5/2020 | Sold | $650,000$295/sqft |
Source: | ||
Public tax history
| Year | Property taxes | Tax assessment |
|---|---|---|
| 2024 | $7,202 +3.4% | $857,400 +4.1% |
| 2023 | $6,963 +10.1% | $824,000 +11.4% |
| 2022 | $6,325 +1.1% | $739,800 +17.6% |
Find assessor info on the county website
Neighborhood: Cape Neddick
Nearby schools
GreatSchools rating
- 10/10Coastal Ridge Elementary SchoolGrades: 2-4Distance: 1 mi
- 9/10York Middle SchoolGrades: 5-8Distance: 2.1 mi
- 8/10York High SchoolGrades: 9-12Distance: 0.3 mi

Get pre-qualified for a loan
At Zillow Home Loans, we can pre-qualify you in as little as 5 minutes with no impact to your credit score.An equal housing lender. NMLS #10287.
Sell for more on Zillow
Get a free Zillow Showcase℠ listing and you could sell for .
$1,156,300
2% more+ $23,126
With Zillow Showcase(estimated)
$1,179,426
